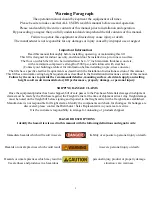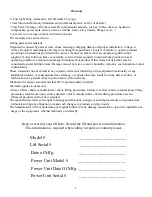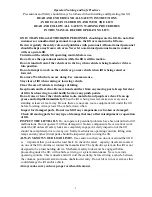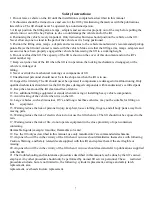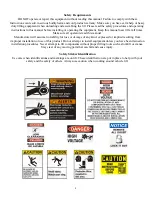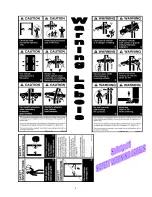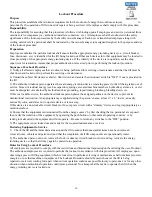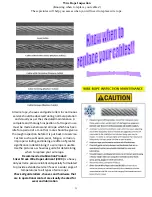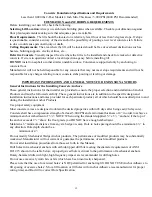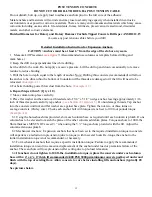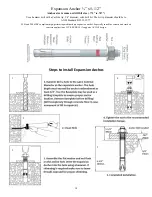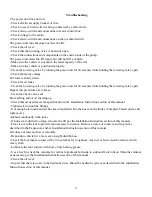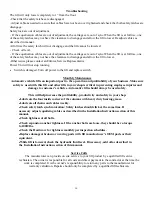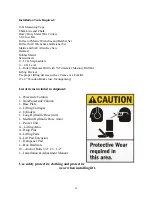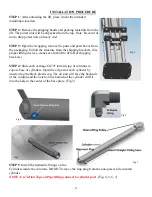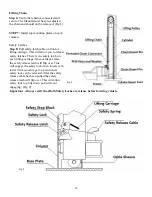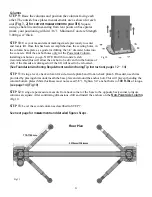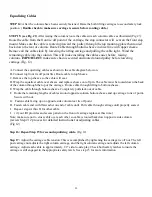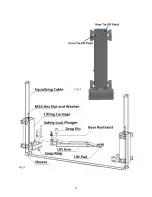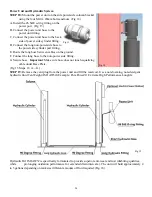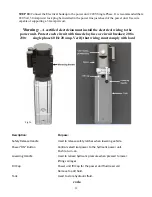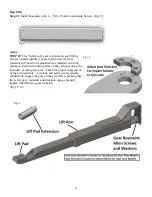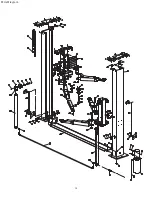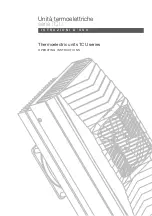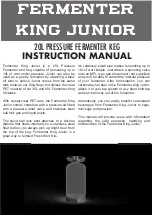
17
Pre-Installation Procedures
Before beginning your installation make sure you read the installation manual and insure all instructions and
safety guidelines are fully understood. Check that all component parts are accounted for. Locate the installation
area, identify the center line of the bay and mark the floor. Also mark the center of bay entrance door. Connect
these two points with a short chalk line in the area where lift will be located. Draw a second chalk line at 90° to
locate the positions of both lift columns.
(Refer to lift dimensions on this page)
Keep this manual with lift at all times.
DO NO INST AL L L IFT O N ASPHALT O R ANY O T HER SUR FACE THAN A CONCRE
T E FL OOR
CONFORMING TO THE MINIMUM REQUIREM
E NTS DE TA ILED IN THIS MANUAL. DO NO
T
INSTALL THIS LIF
T ON CONCR E TE W ITH SE AMS OR CRACKS OR DEFECT. IF YOU HAVE
QUE ST ION AND CONCE R N CONTACT YOUR ARCHITECT.
Minimum Bay Sized Recommended
12ft x 24 ft
3557mm x 7315mm
Fig 1
Fig 2
3319mm/130.6in
1790
2826
110
Summary of Contents for QJY240C
Page 9: ...9...
Page 23: ...23 Fig 12 Fig 12...
Page 32: ...34 Parts Diagram...
Page 33: ...35 Parts List...
Page 34: ...36 COMPANY INFO BACK PAGE...

