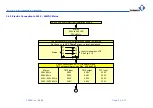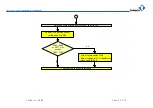
INSTALLATION – M
ULTI
DECO 26/6 – M
ULTI
DECO 32/6i
300381 en – 06/02
Chap. 3.1 /1
3.
LOCATION/INSTALLATION
3.1
FLOOR PLAN
⇒
Note:
The dimensions relate to the standard configuration with optional (addi-
tional) tank and cooler. Be sure to take into account for your particular
floor plan the dimensions of other options added to the machine, such
as barfeeder, mist & smoke control unit, etc.
>>>




































