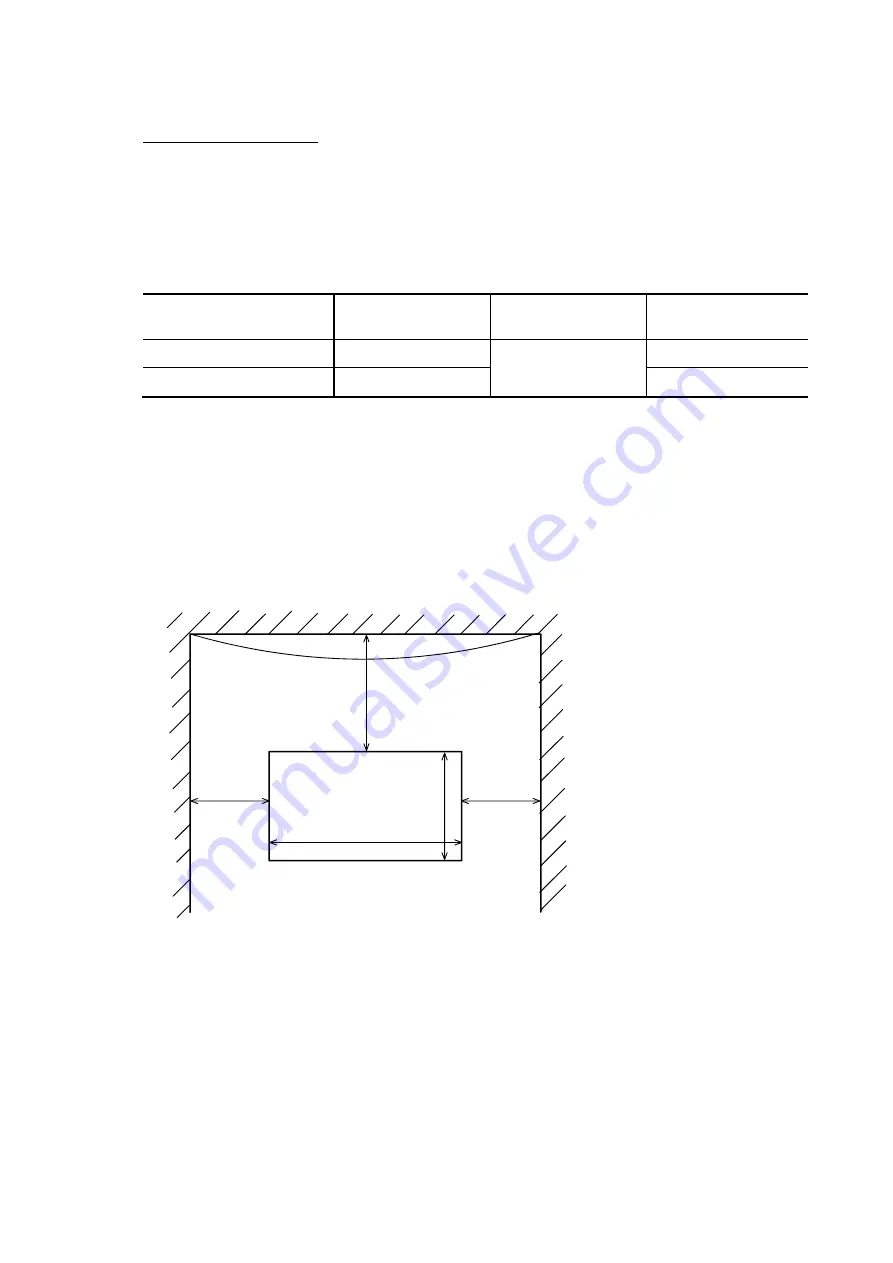
No. 2A201-519EN*A
13
5. SPACE
REQUIREMENTS
The floor space for unit installation should be 25 m
2
or more, divided into two rooms. Subsection
5.3 provides an example of the layout for the minimum space and subsection 5.4 provides a
reference figure for the maintenance space.
For patient couch CBTB-019A : Required space 27 m
2
or more
For patient couch CBTB-019B : Required space 25 m
2
or more
Patient couch model
Scanner room
Operation room
Minimum required
space
CBTB-019A
5.60 m
×
3.80 m
1.50 m
×
3.80 m
27 m
2
CBTB-019B
5.00 m
×
3.80 m
25
m
2
5.1 Scanning
Room
The gantry and patient couch are installed in the scanning room.
(1) Installation of the gantry
The following space is required for installation and maintenance of the gantry and
inward/outward movements of the couch top:
2330
960
B
C
A
(Rear)
(Front)
(Top view)
3830 or more
(Gantry)
A: 800 mm or more
B: 700 mm or more
C: 1470 mm or more
(For patient couch CBTB-019A)
1170 mm or more
(For patient couch CBTB-019B)
(2) X-ray
shielding
Since the gantry releases X-rays, X-ray shielding should be provided around the scanner
room and the entrance.
(Refer to subsection 7.2 "X-ray Shielding in the Scanning Room".)
(3) Ceiling
height
The ceiling should be 2500 mm or higher at a floor level considering that equipment such as
contrast medium injection tools are installed on the ceiling.














































