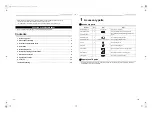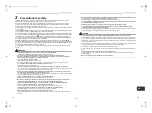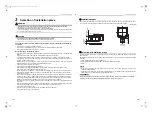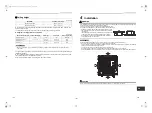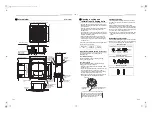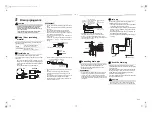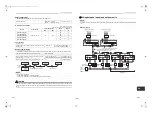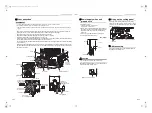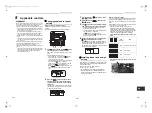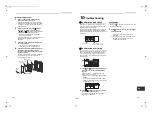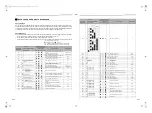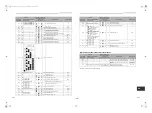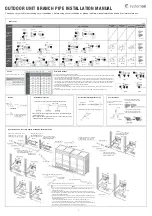
– 6 –
EN
Installation of ceiling opening and
hanging bolt
• Attach a nut (3/8” (M10): not supplied) and the Ø1.3”
(34 mm) washer (supplied) to each hanging bolt.
• Insert a washer on both sides of the T groove of the
hanging bracket of the indoor unit, and hang the
indoor unit.
• Check that the four sides of the indoor unit are level
using a level vial (levelness: 0.2” (5 mm) or less).
• Detach the installation gauge (accessory) from the
installation pattern.
• Using the installation gauge, check and adjust the
positional relation between the indoor unit and the
ceiling opening (1) (0.4” - 1.7” (10 - 42 mm): 4 sides)
and the hanging-up height (2) (0.9” - 1.1” (23 - 28
mm): 4 corners).
(How to use the installation gauge is printed on the
gauge.)
CAUTION
Before installation of the indoor unit, remove the tape
that holds the fan and bell mouth. Running the unit
without removing the tape may damage the fan motor.
Installation of ceiling panel
(sold separately)
Install the ceiling panel according to Installation
Manual attached with it after piping / wiring work has
completed.
Check that installation of indoor unit and ceiling
opening part is correct, and then install it.
REQUIREMENT
• Joint the connecting sections of ceiling panel, ceiling
surface, ceiling panel and indoor unit closely.
Any gap between them will cause air leakage and the
generate condensation or water leakage.
• Remove the adjust corner caps at the four corners of
the ceiling panel, and then install the ceiling panel
onto the indoor unit.
Hanging bolt
Level
Hanging bracket
Washer (Accessory)
To prevent the bolt
from falling off (for
safety), be sure to set
it just under the
hanging bracket as
shown in the figure.
Eccentric washer
(Accessory)
Nut
3/8” (M10)
Hanging bolt
3/8” (M10)
Nut
3/8” (M10)
* Procure hanging bolts
and nuts locally.
* Install with the marking
“UP” facing up.
Indoor unit
Level vial (levelness: 0.2” (5 mm) or less)
Hanging bolt
Hanging
bracket
Installation gauge
(1) 0.4” - 1.7”
(10 - 42 mm)
Ceiling
board
(2
) 0.
9”
- 1.
1”
(2
3
- 2
8
m
m
)
Indoor unit
Installation gauge
(1) 0.4” - 1.7”
(10 - 42 mm)
(2) 0.9” - 1.1”
(23 - 28 mm)
Ceiling board
Installation of remote control
(Sold separately)
For installation of the wired remote control, follow the
Installation Manual attached with the remote control.
• Pull out the remote control cord together with the
refrigerant pipe or drain pipe.
Pass the remote control cord through upper side of
the refrigerant pipe and drain pipe.
• Do not leave the remote control at a place exposed
to the direct sunlight and near a stove.
Wireless remote control
The sensor of indoor unit with wireless remote control
can receive a signal by distance within approx. 26.2” (8
m). Based upon it, determine a place where the remote
control is operated and the installation place.
• Operate the remote control, confirm that the indoor
unit receives a signal surely, and then install it.
• Keep 3’3” (1 m) or more from the devices such as
television, stereo, etc.
(Disturbance of image or noise may generate.)
• To prevent a malfunction, select a place where is not
influenced by a fluorescent light or direct sunlight.
• Two or more (Up to 6 units) indoor units with wireless
type remote control can be installed in the same
room.
26.2”
(8 m
) or le
ss
11-EN
12-EN
+00EH99876101-2_00Ta.book Page 6 Monday, September 1, 2014 10:15 AM


