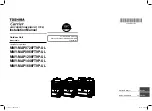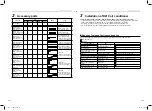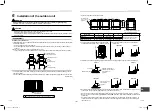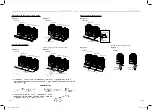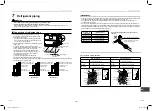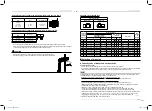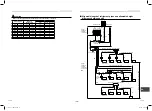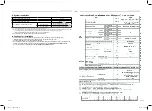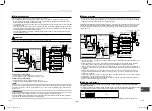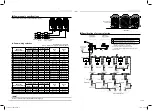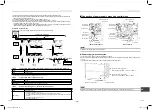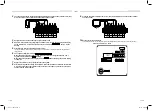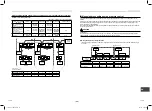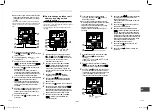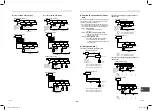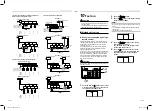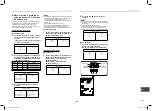
– 13 –
25-EN
26-EN
◆
System restrictions
Max. No. of combined outdoor units
3 units
Max. capacity of combined outdoor units
38 ton
Max. No. of combined indoor units
64 units (*2)
Max. capacity of combined indoor units
H2
≤
49 ft (15m)
135% of outdoor units’ capacity
150% of outdoor units’ capacity (*1)
H2 > 49 ft (15m)
105% of outdoor units’ capacity
(*1) : If the system configure only the limited indoor unit type and limited number of connection indoor unit, total indoor capacity code up to 150%
of the outdoor capacity code is available when the height difference between the indoor units is 49 ft (15m) or less.
(*2) : In case without central control. It is up to 54 units in case with central control.
• If the minimum capacity of the connected indoor units is to be more than 50% and less than 80%, there are limiting conditions.
For more information, please refer to the engineering data book.
◆
Cautions for installation
• Set the outdoor unit
fi
rst connected to the branching pipe to the indoor units as the header unit.
• Install the outdoor units in order of their capacity codes : (A) header unit
≥
(B)
≥
(C)
• Y-shaped branching joint must be installed horizontally.
• When piping to outdoor units using outdoor unit connection piping kits, intersect the pipes to the outdoor unit
and those to indoor units at a right angle as shown in
fi
gure 1
on
“6. Installation of the outdoor unit”
.
Do not connect them as in
fi
gure 2
on
“6. Installation of the outdoor unit”
.
◆
Allowable length and allowable height difference of refrigerant piping
Item
Allowable
value (ft)
Pipes
Pipe
length
Total extension of pipe
(liquid pipe, real length)
Below 26 ton
984
LA + La + Lb + Lc + L1 + L2 + L3 +
L4 + L5 + L6 + L7 + L8 + L9 + a + b +
c + d + e + f + g + h + i + j + k + l +
m + n + o+ p + q + r + s + t + u
26 ton or more
3281 (*9)
Farthest piping length
L
(*1) (*3) (*7)
Equivalent length
656 (*2)
LA + Lc + L1 + L3 + L4 +
L5 + L6 + L7 + L8 + o
Real length
591
Max. equivalent length of
Main piping (*12)
H2
>
10 ft
Equivalent length
328
L1
Real length
279
H2
≤
10 ft
Equivalent length
394
Real length
328
Farthest equivalent piping length from the
first branch
Li
(*1)
H1
> 10 ft
164
L3 + L4 + L5 + L6 + L7 + L8 + o
H1
<
10 ft
213
Farthest equivalent piping length between outdoor units
LO
(*1)
49
LA + Lc (LA + Lb)
maximum equivalent piping length of pipes connected to outdoor
units
33
Lc (La , Lb)
Maximum real length of terminal branching section to indoor units
98
a + f, b + g, c + h, d + i, e + j, k, l
Maximum real length of between
Flow Selector unit and indoor unit
Single port type
49
f, g, h, i, j
Multi port type
164
(*10) (*11)
p, q, r, s + t, s + u
Maximum equivalent length between branching section
164
L2, L3, L4, L8, L9
Height
difference
Height between outdoor
and indoor units
H1
(*7)
Upper outdoor units
230
(*8) (*13)
–
Lower outdoor units
98 (*6)
–
Height between indoor
units
H2
(*7)
Upper outdoor units
131
–
Lower outdoor units (*4)
49
–
Height between outdoor units
H3
(*5)
16
–
<In case of connecting single port type Flow Selector unit and a branch of Multi port type Flow Selector unit to the indoor units.>
Maximum equivalent length indoor units in group control by one single port Flow
Selector unit
Ln
98
L6 + L7 + L8 + o
Maximum real length between
Flow Selector unit and indoor unit (*2)
Single port type
49
(Ex.) In case of wiring to the indoor
unit (m): L6 + m
≤
49 ft
In case of wiring to the indoor
unit (n): L6 + L7 + n
≤
49 ft
Multi port type
164
s + t , s + u
≤
164 ft
Height difference between indoor units in group control by one Flow Selector
unit
H4
1.6
–
(*1) : Farthest outdoor unit from the first branch: (C), farthest indoor unit: (o)
(*2) : If FS unit is connected to multiple indoor units, connect wires of FS unit to one of the indoor unit with main remote control.
(*3) : Allowable values for length equivalent to furthest pipe are shown below and they vary according to capacity rank of outdoor unit.
6 to 14 ton : 607 ft, 16 to 26 ton : 640 ft, 28 to 34 ton : 656 ft
(*4) : When system capacity is greater than 22 ton, height difference between indoor units is limited to 10 ft. If the piping exceeds 10 ft with a
capacity greater than 22 ton there may be a case of capacity shortage in cooling.
(*5) : Ensure that the header unit is installed below all connected follower outdoor unit(s).
Possible product failure may occur if header unit is installed above any follower unit(s).
(*6) : 131 ft is possible for a system that uses only the flow selector unit (multi port type), whose all the indoor units are 030 type or higher, and
working ambient temperature is 32 ºF or higher.
(*7) : As for 36 to 38 ton, contact our agent.
(*8) : If the height difference (H2) between indoor units exceed 10 ft, set 164 ft or less.
(*9) : Total charging refrigerant is 308 lbs or less.
(*10) : The total piping length in one FS unit in case of branching to 4 : 394 ft (p + q + r + s + t + u), In case of branching to 6 : 590 ft.
(*11) : Length of whole pipe should be shorter than 164 ft in one branch.
(*12) : As for 34 to 38 ton, contact our agent.
(*13) : Extension up till 295 ft is possible with conditions below ;
- Outdoor temperature
Cooling : 50 - 115 ºF (DB)
Heating : 23 - 59 ºF (DB)
Simultaneous operating : 45 - 77 ºF (DB)
- Equivalent length of farthest piping from first branching Li < 164 ft
- Actual length of main piping L1 < 328 ft
- Height difference between indoor units : < 10 ft
- Single outdoor unit, and up to 14 ton
- Minimum capacity of connectable indoor unit 036 type or larger
- Height difference between FS unit : < 1.6 ft
- Diversity : 90 - 100%
1122001101_EN FR.indd 13
1122001101_EN FR.indd 13
7/13/16 3:31 PM
7/13/16 3:31 PM
(*1)
(*2)
(*1) : In case without central control. It is up to 54 units in case with central control.
(*2) : If the system configure only the limited indoor unit type and limited number of connection indoor unit, total indoor capacity code up to 150%
of the outdoor capacity code is available when the height difference between the indoor units is 49 ft (15m) or less.
* Permanent operation and heating operation below 80 % is not recommended.
For more information, please refer to the engineering data book.

