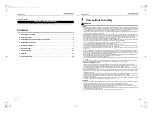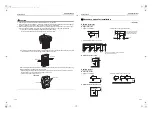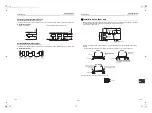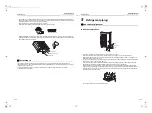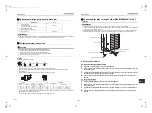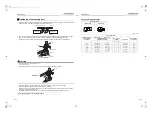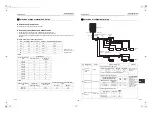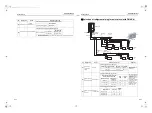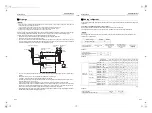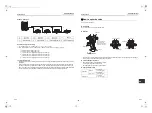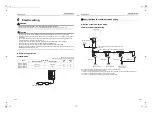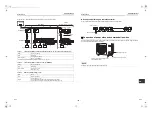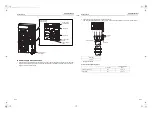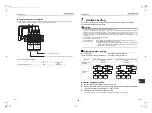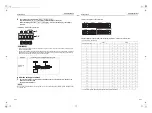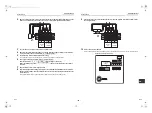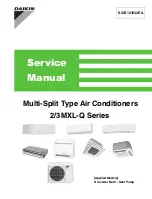
– 7 –
Outdoor Unit
Installation Manual
Outdoor Unit
Installation Manual
• When water is to be drained through the drain hose, attach the following drain nipple and waterproof rubber cap,
and use the drain hose (Inner diam: 16 mm) sold on the market. Also seal the knockout hole and screws securely
with silicone material, etc., to prevent water from leaking.
Some conditions may cause dewing or dripping of water.
• When collectively draining discharged water completely, use a drain pan.
• Please pay attention to the drain in region with snowfall and cold temperature, as it may be frozen and cause
drainage problems. Punch the knockout holes on the bottom plate to improve drainability. Use a screwdriver and
take off the knockout part outward.
For reference
If a heating operation is to be continuously performed for a long time under the condition that the outdoor
temperature is 0 °C or lower, draining defrosted water may be difficult due to the bottom plate freezing, resulting in
trouble with the cabinet or fan.
It is recommended to procure an anti-freeze heater locally in order to safely install the air conditioner.
For details, contact the dealer.
Waterproof rubber cap
Drain nipple
Knockout hole
Waterproof rubber cap
Drain nipple
5
Refrigerant piping
Knockout of pipe cover
◆
Knockout procedure
• The indoor / outdoor connecting pipes can be connected in 4 directions.
Take off the knockout of the pipe cover or bottom plate where the pipes or wires will pass through.
• Without detaching the pipe cover, tap on the knockout section a few times with the shank of a screwdriver. A
knockout hole can easily be punched.
• As shown in the figure below, it is easier to punch out the knockout hole when the pipe cover is left in place rather
than when the cover is removed from the unit.
In knocking out the hole, the knockout section can easily be removed by hand once the bottom of the three
locations where the section is joined along the guide lines is broken using a screwdriver.
• After punching out the knockout hole, remove burrs from the hole, and install the protective bush and guard
material around the passage hole provided as accessories in order to protect the wires and pipes. Also be sure
to attach the pipe covers after connecting the pipes. The pipe covers can be easily attached by cutting off the
slits at the lower part of the covers.
* Be sure to wear heavy work gloves while working.
Rear
Side
Bottom
Pipe cover
Front
13-EN
14-EN
+00EH99883601_00Ta.book Page 7 Thursday, September 8, 2011 4:34 PM


