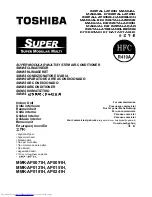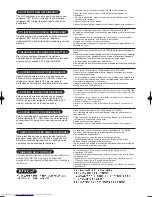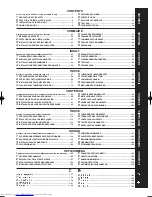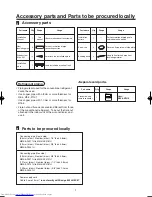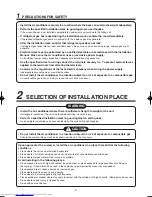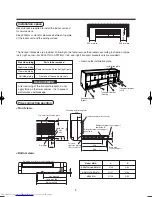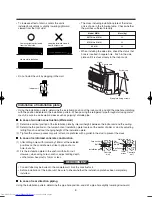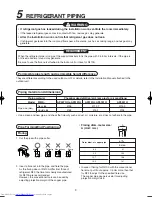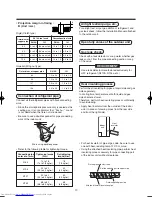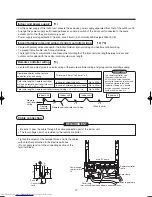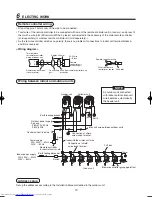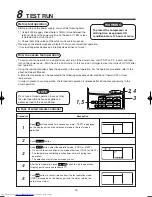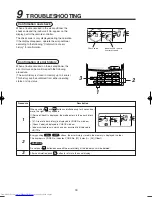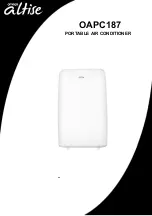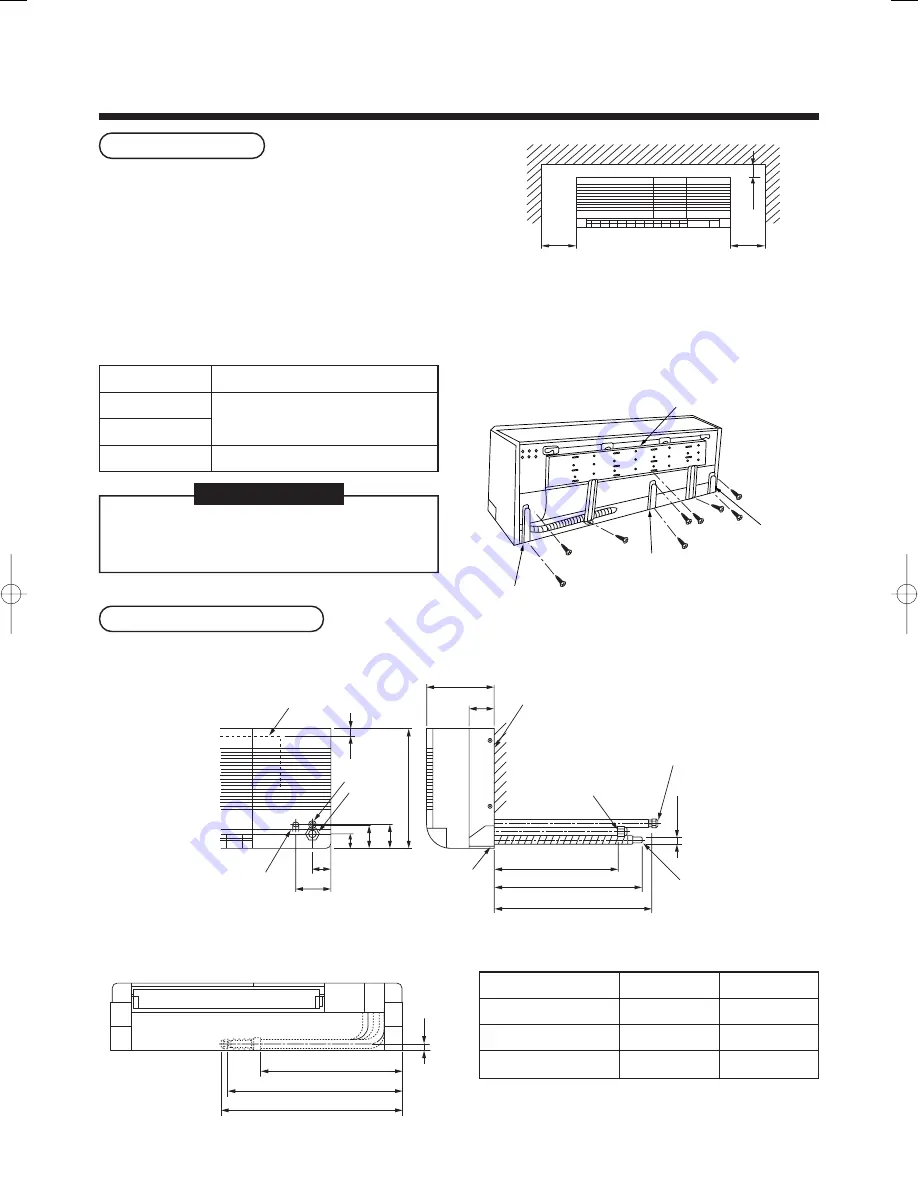
4
Installation space
Reserve space required to install the indoor unit and
for service work.
Keep 300mm or more for clearance between top plate
of the indoor unit and the ceiling surface.
300 or more
300 or more
300 or more
Transport bracket
(Right)
Installation plate
Transport bracket
(Left)
Transport bracket
(Center)
(Including installation plate)
Installation plate (Accessory)
Refrigerant pipe connecting port
gas side A
Refrigerant pipe connecting port
liquid side B
Drain pipe
connecting port
Left and
right side piping
(Knockout hole)
24
60
110
50
75
76
368
Ø20
210
77
450
480
380
Top end of installation plate
Liquid side
Gas
side
Drain pipe
Liquid pipe 540
Drain pipe 560
Gas pipe 440
20
Shipping from factory (Left side piping)
The transport brackets are provided. Following to the table, remove the brackets according to direction of pipe.
(Left, right, center) (For AP0071H to AP0181H, (left) and (right) transport brackets only are provided.)
REQUIREMENT
After removing of the transport brackets, do not
apply force on the lower cabinet. It is to prevent
deformation and breakage.
• Remove the installation plate.
Pipe connecting position
<Front view>
Pipe side piping
Right side piping
Rear side piping
Left side piping
Parts to be removed
Remove transport bracket (right) only.
Remove all transport brackets.
<Bottom view>
Model MMK-
AP0071H to AP0121H
AP0151H, AP0181H
AP0241H
A
B
Ø9.5
Ø6.4
Ø12.7
Ø6.4
Ø15.9
Ø9.5
ENGLISH.pmd
2004/07/20, 14:48
Page 4
Adobe PageMaker 7.0J/Win

