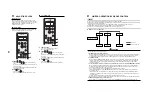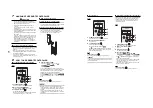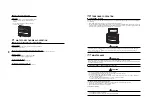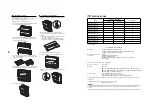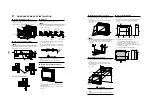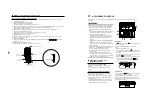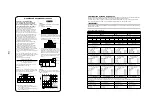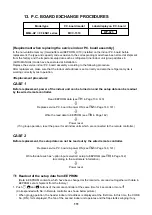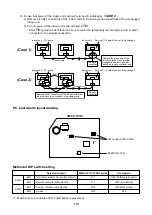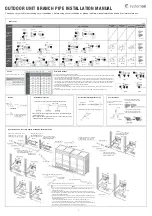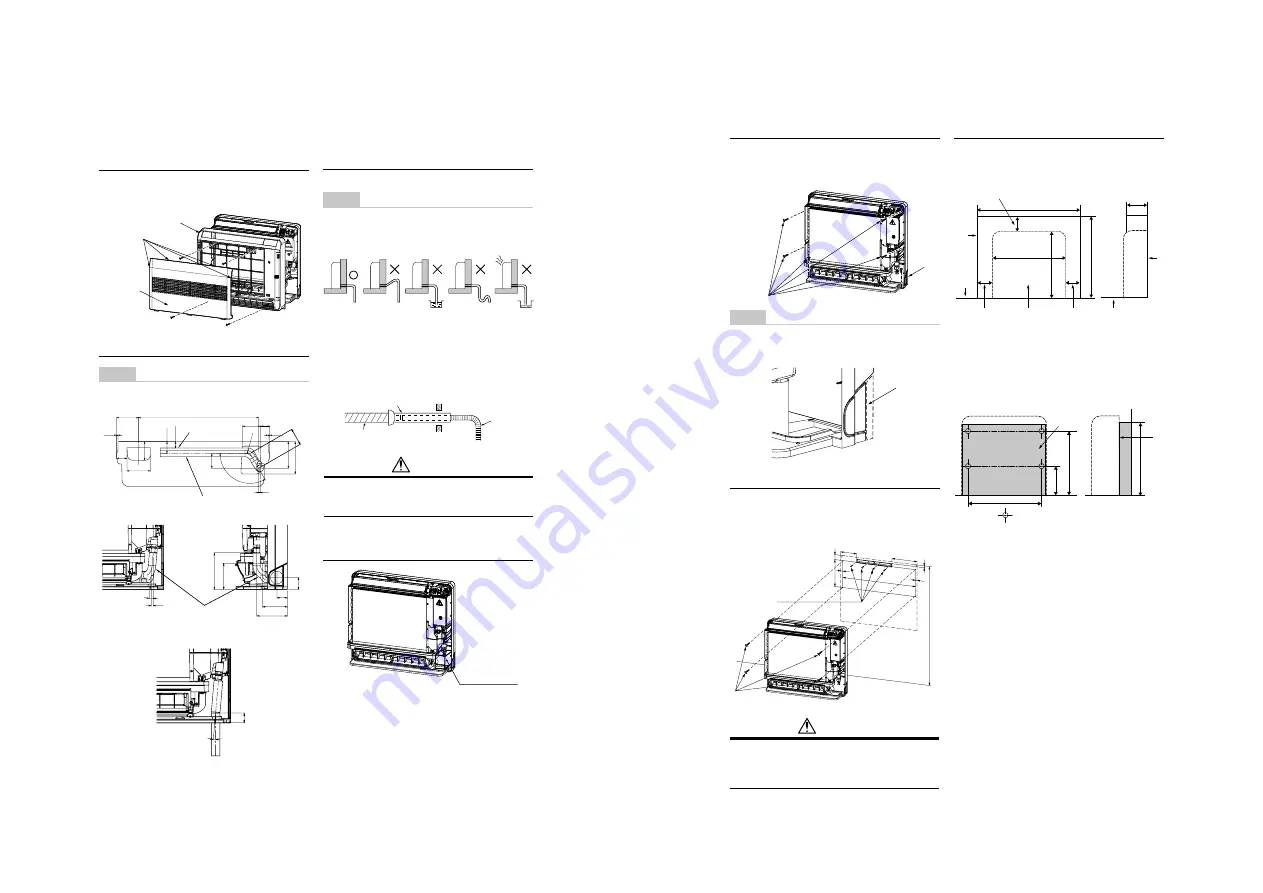
GR
NL
PT
ES
IT
DE
FR
RU
SI
SK
LV
CS
TR
EN
6
6
PIPING AND DRAIN HOSE INSTALLATION
PIPING AND DRAIN HOSE INSTALLATION
Layout of connection piping
How to install indoor unit
1. Remove the air inlet grille. Open the air inlet grille and
remove the strap.
2. Remove the front panel (Remove the 4 screws).
Drainage
1. Run the drain hose sloped downwards.
Shield pipe
Drain hose
Extension
drain hose
Inside the room
2. Put water in the drain pan and make sure that the
water is drained out of doors.
3. When connecting extension drain hose, insulate the
connecting part of extension drain hose with shield
pipe.
CAUTION
Arrange the drain pipe for proper drainage from the
unit.
Improper drainage can result in dew-dropping.
Front panel
Air inlet grille
Hook
Do not rise the
drain hose.
Do not form the
drain hose into
a wavy shape.
Do not put the
drain hose end
into water.
Do not put the
drain hose end in
the drainage ditch.
NOTE
• The hole should be made at a slight downward slant
on the outdoor side.
NOTE
When bending the connection piping, make sure to use a
pipe bender so as not to crush the pipe.
How to use the heat insulation
block
550
108
100
6
49
85
R40
120°
80
40
6
8
122
68
85
54
29
148
Connection piping
(liquid side)
Connection piping
(gas side)
Connection piping
W
In case of bottom right piping
Heat insulation block
• Completely fi ll pipe hole by heat insulation block to
protect water dew.
• Heat insulation block can cut to an appropriate size
and use.
99
42
122
8
5°
104
47
146
5°
34
272
560
670
580
Mounting directly on the fl oor
1) Fix the leg of indoor unit on the fl oor with 2 mounting
screws.
2) Fix the upper part of indoor unit on the wall with 4
mounting screws.
Installation on the wall
1) Fix the installation plate on the wall with 4 mounting
screws.
2) Hook the indoor unit on the installation plate.
3) Fix the upper part of indoor unit on the wall with 4
mounting screws.
CAUTION
Make sure to fi x it at a designated position with the
screws.
Failure may result the damage of piping by the turning
over of a set.
Concealed installation
1. Wall hole size
Wall hole size should be enough to keep the distance
with indoor unit as shown in the following fi gure.
2. Installation using the supporting plate
• To install into the existing wall hole, if it is
impossible to keep 20-30 mm of depth, use the
supporting plate for securing the distance.
• Arrange the screw positions and supporting plate
as shown in the fi gure.
• Be sure to switch to wall burying mode.
(Rear screws potion)
(Field supply)
: Screw holes
(Field supply)
(Unit : mm)
300 or more
300 or more
Indoor unit
(Front view)
300 or more
1300 or more
(700)
900 or more
100 or less
Floor
Wall
(Side view)
(Unit : mm)
(Side view)
Cut dot-line area
(Wall installation)
230
150
10
15
15
40
288
670
1000 mm or less
4 screw
(M4 x 25L)
4 screw
(M4 x 25L)
Slit
6 screw
(M4 x 25L)
(Floor installation)
Floor
Wall
(600)
NOTE
• In case the plinth is fi xed to the wall, please make
sure to cut out the slit on the left and right side of the
main part.
101




