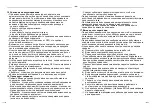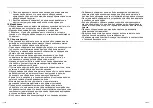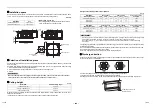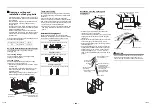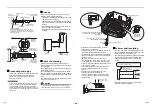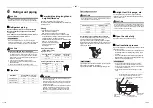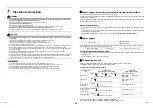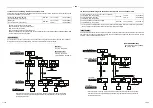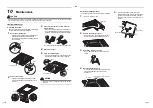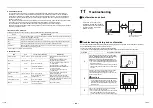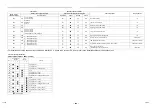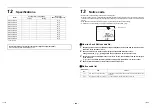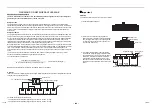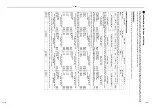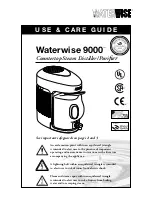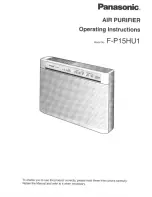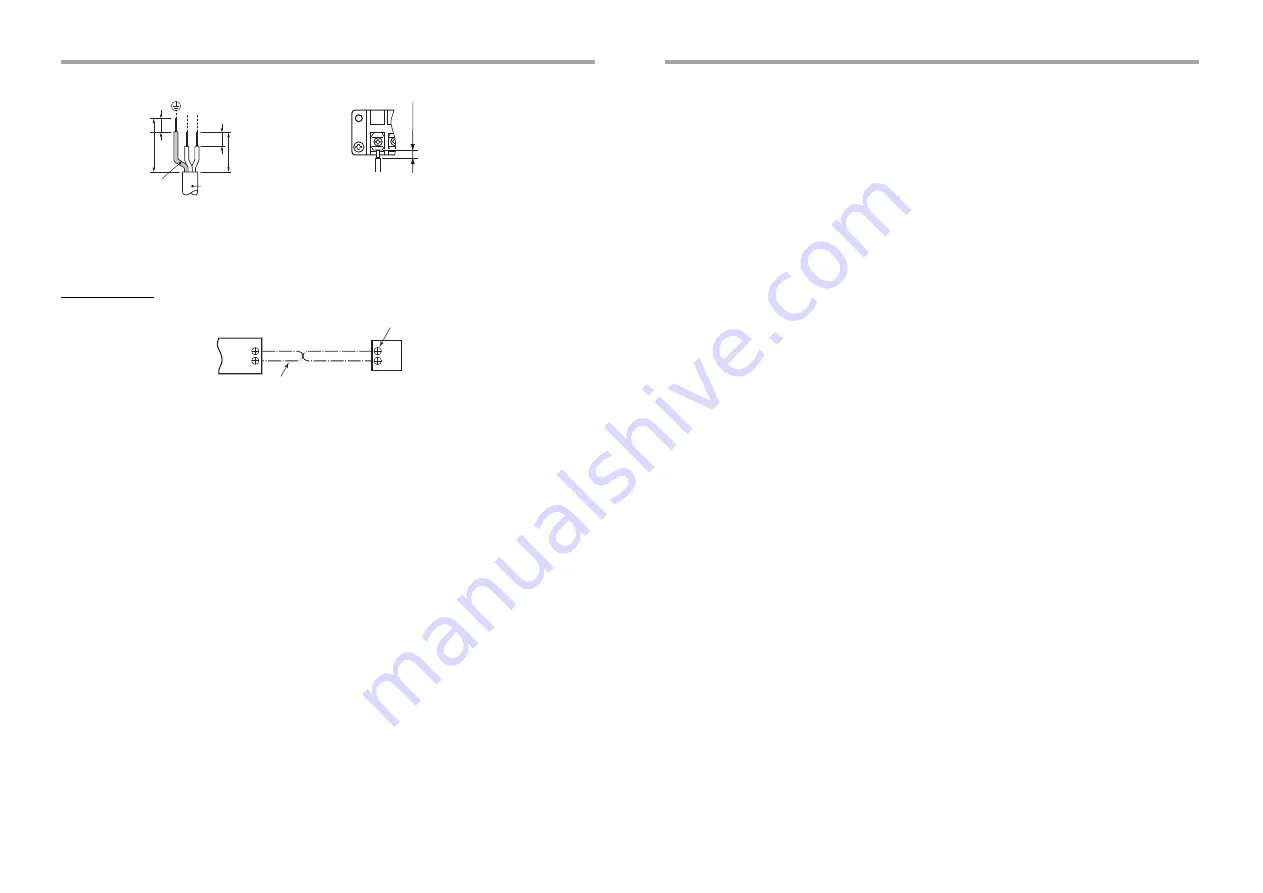
– 113 –
Remote controller wiring
Strip off approx. 9 mm the wire to be connected.
Wiring diagram
Wiring on the ceiling panel
As per the Installation Manual of the ceiling panel, connect the connector (20P: White) of the ceiling panel to the
connector (CN510: White) onto the P.C. board within the electrical control box.
Wiring of other optional parts
For the wiring method of other optional parts, refer to the optional parts Installation Manual.
Address setup
Set up the addresses as per the Installation Manual supplied with the outdoor unit.
R
(L)
S
(N)
10
10
50
70
Power supply wires
(control wiring)
Earth wire
2m
m
o
r
le
ss
Power supply wires
See the figure on the left for
system interconnection wires to
the terminal block.
A
B
A
B
Terminal block
Remote
controller
unit
Terminal block for
remote controller
wiring of indoor unit
Remote controller wire
(Locally procured)
225-EN
226-EN
Summary of Contents for MMU-UP0091H-E
Page 129: ... 128 MEMO ...
Page 130: ...EB99843101 1 ...

