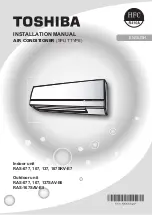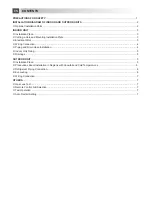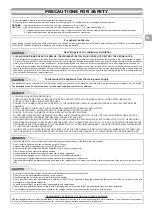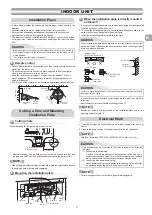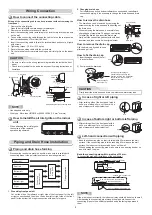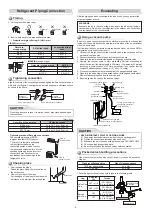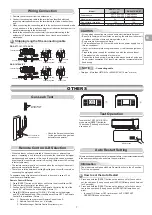
2
INSTALLATION DIAGRAM OF INDOOR AND OUTDOOR UNITS
INSTALLATION DIAGRAM OF INDOOR AND OUTDOOR UNITS
Part
code
Parts name
Q’ty
A
Refrigerant piping
Liquid side : Ø6.35 mm
Ø9.52
mm
(RAS-077, 107, 137SKV-E7)
Gas side
: Ø12.70 mm
(RAS-167SKV-E7)
One
each
B
Pipe insulating material
(polyethylene foam, 6 mm thick)
1
C
Putty, PVC tapes
One
each
Optional Installation Parts
• Secure the outdoor unit with
fi
xing bolts and nuts if the unit is likely to be
exposed to a strong wind.
• Use Ø8 mm or Ø10 mm anchor bolts and nuts.
• If it is necessary to drain the defrost water, attach drain nipple
7
and cap
water proof
8
to the bottom plate of the outdoor unit before installing it.
Fixing bolt arrangement of outdoor unit
Insulate the refrigerant pipes separately
with insulation, not together.
2
3
6
4
Insert the cushion between the indoor
unit and wall, and tilt the indoor unit for
better operation.
For the rear left and left piping
Wall
Make sure to run the drain hose sloped
downward.
Do not allow the drain hose to get slack.
Cut the piping
hole sloped
slightly.
The auxiliary piping can be connected to
the left, rear left, rear right, right, bottom
right or bottom left.
Right
Rear
right
Bottom
right
Rear
left
Bottom left
Left
6 mm thick heat resisting
polyethylene foam
1
Batteries
Flat head
wood screw
Remote control holder
Vinyl tape
Apply after carrying
out a drainage test.
Wireless remote control
Saddle
Extension drain hose
(Not available, provided
by installer)
Shield pipe
(Attach to the front panel.)
Air
fi
lter
Hook
Installation
plate
Hook
65 mm or more
170 mm or more
170 mm or more
C mm or more
F mm or more
E mm or more
D mm or more
C mm or more
Remark :
• Detail of accessory and installation parts can see in the
accessory sheet.
• Some pictures might be different from the actual parts.
Drain outlet
Air inlet
Air outlet
108 mm
28 mm
600 mm
320 mm
125 mm
86 mm
102 mm
90 mm
Ø25 mm
Drain outlet
Air inlet
Air outlet
280 mm
500 mm
53 mm
97 mm
Ø25 mm
RAS-077, 107, 137SAV-E6 RAS-167SAV-E5
C
600
600
D
400
600
E
45
100
F
100
100
RAS-077, 107, 137SAV-E6
RAS-167SAV-E5
Summary of Contents for RAS-077SAV-E6
Page 10: ...1115551127 ...

