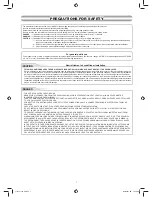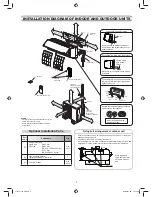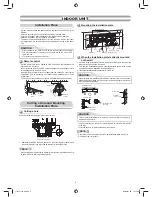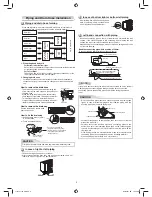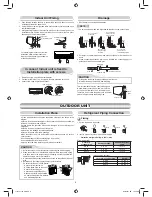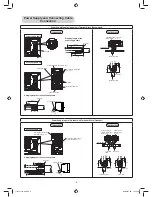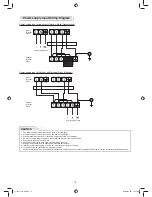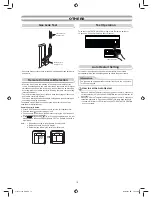
EN
EN
FR
IT
DE
PT
PL
CZ
RU
CR
HU
TR
NL
GR
SV
FI
NO
DK
RO
BG
EE
LV
SK
SI
5
Heat insulator
Drain hose
Piping and Drain Hose Installation
* Since dewing results in a machine trouble, make sure to insulate both
connecting pipes. (Use polyethylene foam as insulating material.)
Piping and drain hose forming
How to remove the drain cap
Clip the drain cap by needle-nose
pliers and pull out.
How to remove the drain hose
• The drain hose can be removed by removing the
screw securing the drain hose and then pulling out
the drain hose.
• When removing the drain hose, be careful of any
sharp edges of steel plate. The edges can injuries.
• To install the drain hose, insert the drain hose
fi
rmly until the connection part contacts with heat
insulator, and then secure it with original screw.
How to
fi
x the drain cap
1) Insert hexagon wrench (4 mm)
in a center head.
2) Firmly insert the drain cap.
Firmly insert the drain hose and drain cap; otherwise, water may leak.
In case of right or left piping
• Take off the cap by hand and cut of the slit.
• After scribing slits of the bush body with a knife or a making-off pin, cut
them with a pair of nippers or an equivalent tool.
In case of bottom right or bottom left piping
• After scribing slits of the bush body with a
knife or a making-off pin, cut them with a
pair of nippers or an equivalent tool.
Left-hand connection with piping
• Bend the connecting pipe so that it is laid within 43 mm above the wall
surface. If the connecting pipe is laid exceeding 43 mm above the wall
surface, the indoor unit may unstably be set on the wall.
When bending the connecting pipe, make sure to use a spring bender so as
not to crush the pipe.
Bend the connecting pipe within a radius of 30 mm.
To connect the pipe after installation of the unit (
fi
gure)
CAUTION
4 mm
Do not apply lubricating oil
(refrigerant machine oil) when
inserting the drain cap. Application
causes deterioration and drain
leakage of the plug.
No gap
Insert a hexagon
wrench (4 mm).
326 mm
283 mm
43 mm
80°
Liquid side
Gas side
(To the forefront of
fl
are)
Outward form of indoor unit
R 30 mm (Use polisin (polyethylene)
core or the like for bending pipe.)
Use the handle of screwdriver, etc.
Slit
Cap
Slit
NOTE
If the pipe is bent incorrectly, the indoor unit may unstably be set on the wall.
After passing the connecting pipe through the pipe hole, connect the
connecting pipes to the auxiliary pipes and wrap the facing tape around
them.
• Bind the auxiliary pipes (two) and connecting cable with facing tape
tightly. In case of leftward piping and rear-leftward piping, bind the
auxiliary pipes (two) only with facing tape.
Indoor unit
Connecting cable
Auxiliary pipes
Installation plate
• Carefully arrange pipes so that any pipe does not stick out of the rear
plate of the indoor unit.
• Carefully connect the auxiliary pipes and connecting pipes to one
another and cut off the insulating tape wound on the connecting pipe
to avoid double-taping at the joint; moreover, seal the joint with the
vinyl tape, etc.
• Since dewing results in a machine trouble, make sure to insulate both
connecting pipes. (Use polyethylene foam as insulating material.)
• When bending a pipe, carefully do it, not to crush it.
CAUTION
1. Die-cutting bush body slit
• For Bottom left or Bottom right
Cut out the slit on bottom left or right side of bush body for the bottom left
or right connection with a pair of nippers.
• For Left or Right
Take off Cap and cut out the slit on left or right side of bush body for the
left or right connection with a pair of nippers.
2. Changing drain hose
For leftward connection, bottom-leftward connection and rearleftward
connection’s piping, it is necessary to change the drain hose and drain
cap.
Rear right
Rear left
Bottom left
Left
Bottom right
Right
Die-cutting
bush body
slit
T
ake of
f cap
and cut bush
body slit
Changing
drain hose
Piping preparation
Changing
drain
hose
1115751104-EN.indd 5
1115751104-EN.indd 5
5/26/2557 BE 10:45 AM
5/26/2557 BE 10:45 AM



