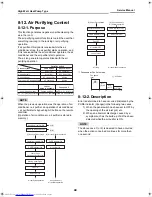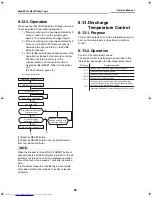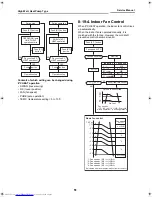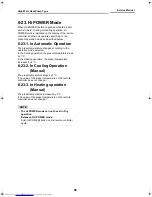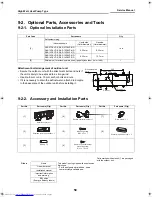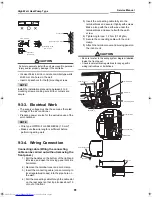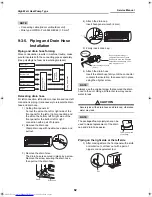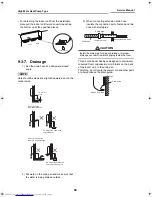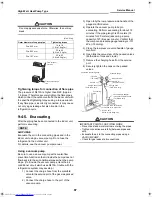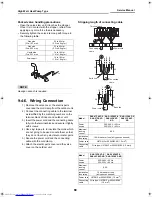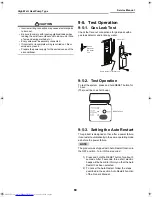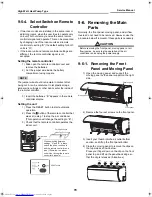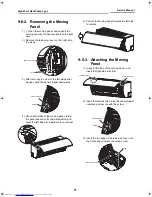
High Wall, Heat Pump Type
Service Manual
57
Toshiba
9
INSTALLATION PROCEDURE
9-1. Installation Diagram of Indoor and Outdoor Uunits
• If the system will be used in cooling mode when the outdoor temperature is below zero, take measures to ensure
that the drain water does not freeze.
• When the outdoor unit is installed in a place that is always exposed to strong winds like on the coast or on a high
story of a building, secure the normal fan operation using a duct or a wind shield.
NOTE
(RAS-***-ND model only)
• Use care to avoid burns. A heater is installed on the base plate of the outdoor unit. When the outside air
temperature is low, the heater runs to warm the base plate even if the unit is not operating so that snow does
not accumulate inside the outdoor unit.
• Do not use the supplied drain nipple for draining water. Drain the water from all the drain holes directly. Provide
a space of at least 50 cm under the outdoor unit so that the draining water does not freeze and block the drain
holes.
Insulate the refrigerant pipes
separately, not together.
Before installing the wireless
remote controller
100 mm or
more from
wall
Insert the cushion between
the indoor unit and wall, and
tilt the indoor unit for better
installation work.
Make sure the drain hose is
sloped downward.
The auxiliary piping can be
connected at the left, rear
left, rear right, right, bottom
right or bottom left as shown
below.
Extension drain hose
8 mm thick heat resisting
polyethylene foam
80 mm or more only
when unobstructed to
the front and both sides
[4] Remote controller holder
[6] Remote controller
holder mounting
screw
For the rear left and left
piping
Wall
Do not allow the drain hose
to become slack.
Cut the piping hole
slightly sloped
• With the remote controller
cover removed, correctly
load the supplied batteries
while observing their
polarity.
Cover
[2] Wireless remote controller
l
[3] Batteries
[2] Wireless remote controller
Hook
[1] Installation
plate
[Z] Shield pipe
(for extension
drain hose)
Hook
Bottom right
Rear
right
Right
Left
Bottom left
Rear left
70 mm or more
180 mm or
more
160 mm or
more
250 mm or
more from wall
200 mm or
more
50 mm or more
from wall
Hook
Air filters
In principle,
leave open
As shown in the
figure, position
power cord and
connecting
cable
downward, and
lead out along
piping
connection port.
When installing the outdoor unit,
leave open in at least two of
directions (A), (B), (C) and (D)
shown in the right figure.
Ensure sufficient space
to allow drainage
(A)
(B)
(C)
(D)
power cord
[Y]
The indoor unit shall be
installed so that the top of the
indoor unit is positioned at
least 2 m high. Also, avoid
putting anything on the top of
the indoor unit.
2 m or more
[5] Mounting screw
Hook
Connecting
cable
Connecting cable
CAUTION
Install in rooms that
are 5 m
3
or larger. If a
leak of refrigerant gas
occurs inside the
room, an oxygen
deficiency can occur.
+00A08-010_01EN_SVM_HighWallHeatPump.book Page 57 Wednesday, March 4, 2009 11:22 AM


