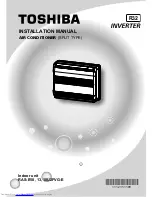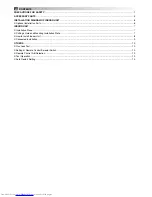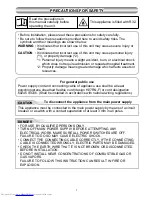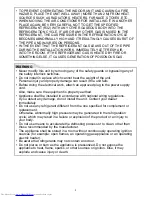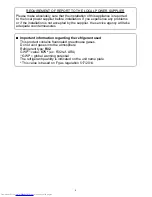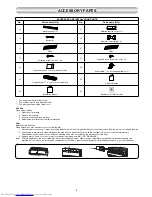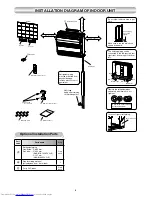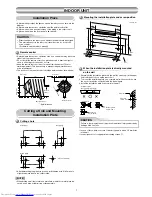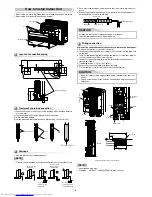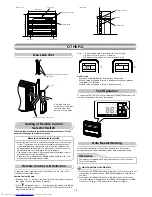
47
4
9
210
163
64
2
9
85
6
6
40
100
108
4
9
542
58
40
85
112
148
R45
120
How to Install Indoor Unit
1. Remove the air inlet grille. Open the air inlet grille and remove the strap.
2. Remove the front panel (Remove the 4 screws).
NOTE
•
The hole should be made at a slight downward slant on the outdoor side.
Shield pipe
Drain hose
Extension drain hose
Inside the room
2. Put water in the drain pan and make sure that the water is drained out of
doors.
3. When connecting extension drain hose, insulate the connecting part of
extension drain hose with shield pipe.
CAUTION
Arrange the drain pipe for proper drainage from the unit.
Improper drainage can result in dew-dropping.
Front panel
Air inlet grille
Hook
Treatment of piping connection
1) Check the fl are nut connections for the gas leak with a gas leak detector
or soap water.
2) To prevent gap in slit, fasten top and bottom with tape.
3) Slit is covered with tape.
4) Fasten with supplied Insulate sheet to prevent gap on the top of slit.
Gas leak check
Tape
Slit
9
Insulation sheet
Do not rise the
drain hose.
Do not form the
drain hose into
a wavy shape.
Do not put the
drain hose end
into water.
Do not put the
drain hose end in
the drainage ditch.
Drainage
1. Run the drain hose sloped downwards.
Wiring connection
Wiring of the connection cable is necessary to remove the front panel.
1. Remove the terminal cover and cord clamp.
2. Insert the connecting cable (according to the local rule) into the pipe hole
on the wall.
3. Take out the connecting cable through the cable slot on the rear panel so
that it protrudes about 50 cm from the front.
4. Insert the connecting cable fully into the terminal block and secure it
tightly with screws.
5. Tightening torque : 1.2 N·m (0.12 kgf·m)
6. Secure the connecting cable with the cord clamp.
7. Fix the terminal cover, install the front panel and grille inlet.
CAUTION
•
Be sure to refer to the wiring system diagram labeled inside the front
panel.
•
Check local electrical cords and also any specifi c wiring instructions or
limitations.
110 mm
20 mm
10 mm
50 mm
NOTE
•
Use stranded wire only.
•
Wire type : H07RN-F or 60245 IEC66 (1.0 mm
2
or more)
Stripping length of the connecting cable
Terminal
block
Earth line
Screw
Cord clamp
Earth screw
Earth line
Screw
Terminal cover
Hook
Layout of connection piping
Connection piping
430 mm
Tape
8
Summary of Contents for RAS-B10U2FVG-E
Page 13: ...1112151199 ...

