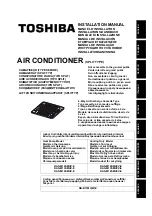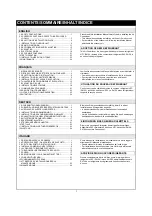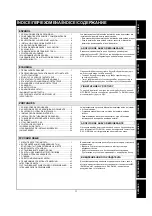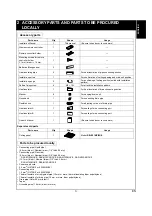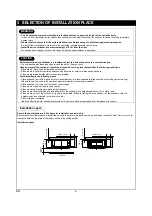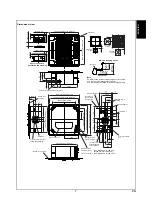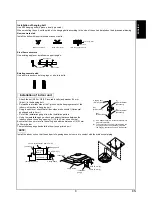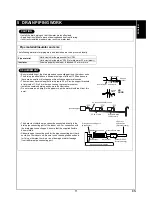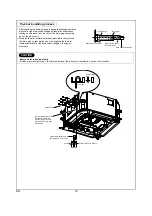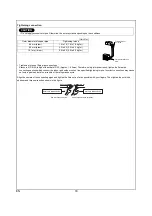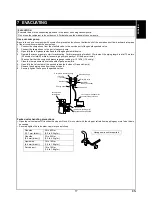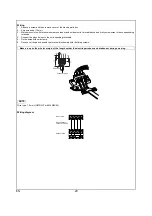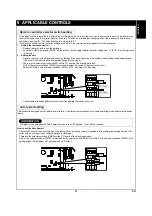
8
EN
• Evaluate and determine the piping and wiring requirements inside the ceiling prior to the hanging of the unit.
• After installation place of the indoor unit has been determined, create opening in ceiling and install the hanging bolts.
• For the ceiling opening size and pitch for hanging bolts refer to the dimensional drawing and the supplied installation pattern.
• Once the ceiling void has been created, ensure that the drain pipe, refrigerant pipes, inter-connecting wires and all control wires are
in place prior to installing the actual indoor unit.
Please procure the hanging bolts and nuts for installation of
the indoor unit at local site.
How to use the supplied installation pattern
The installation pattern is enclosed within the packaging of the air conditioner.
Existing ceiling void
Use the pattern to determine the position and size of the opening and location of
the hanging bolts.
New ceiling void
Use the pattern to determine the position of the new ceiling opening. Cut off slit
section of the main unit of the installation pattern.
Cut off the outside of the pattern according to size of the ceiling opening. (There is
a slit on the standard opening size section.)
• Install the indoor unit after installation of the hanging bolts.
• Using the supplied pattern attach it to the indoor unit using the supplied fixing
screws (M5 × 16L 4 pieces). (Screw pattern to the ceiling panel hanging
brackets of the indoor unit)
• When creating the opening ensure it is as per the outer dimensions of the
supplied pattern.
Treatment of ceiling
The ceiling differs according to the structure of the building. For details, consult your architect.
In the process after the ceiling panels have been removed, it is important to reinforce the ceiling construction and ensure the ceiling
remains in a horizontal position. This is to prevent possible vibration of the ceiling panels.
1.
Cut and remove the ceiling material.
2.
Reinforce the cut surface of the ceiling construction and add support for fixing the end of ceiling panel.
Ceiling opening and installation of hanging bolts
Opening a ceiling and installation of hanging bolts
Hanging bolt
M10 or W3/8
4 pieces
Nut
M10 or W3/8
12 pieces
Indoor unit
Installation pattern
(Attached)
M5 × 16L screws (Attached)
(These screws are exclusive to the
installation pattern. When installing the
ceiling panel, the other exclusive
screws attached to the ceiling panel
(sold separately) are used.)
Cut off the installation
pattern along slit of the
main unit.

