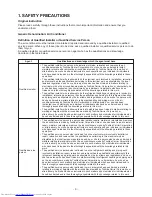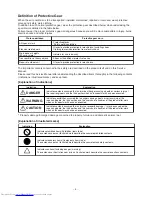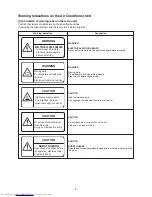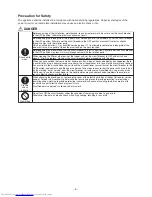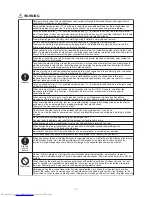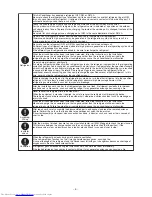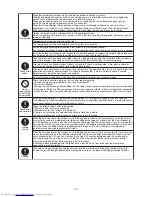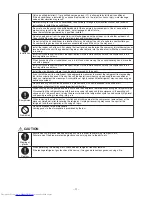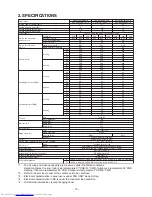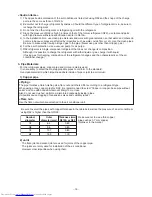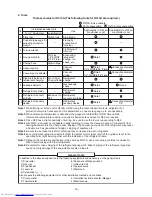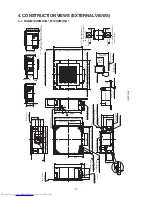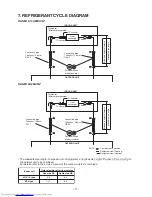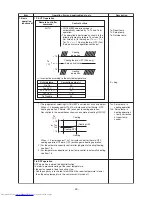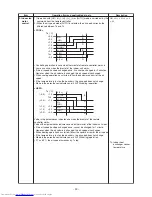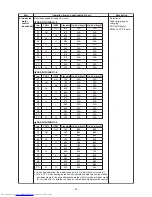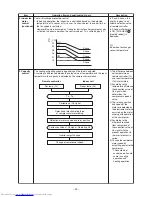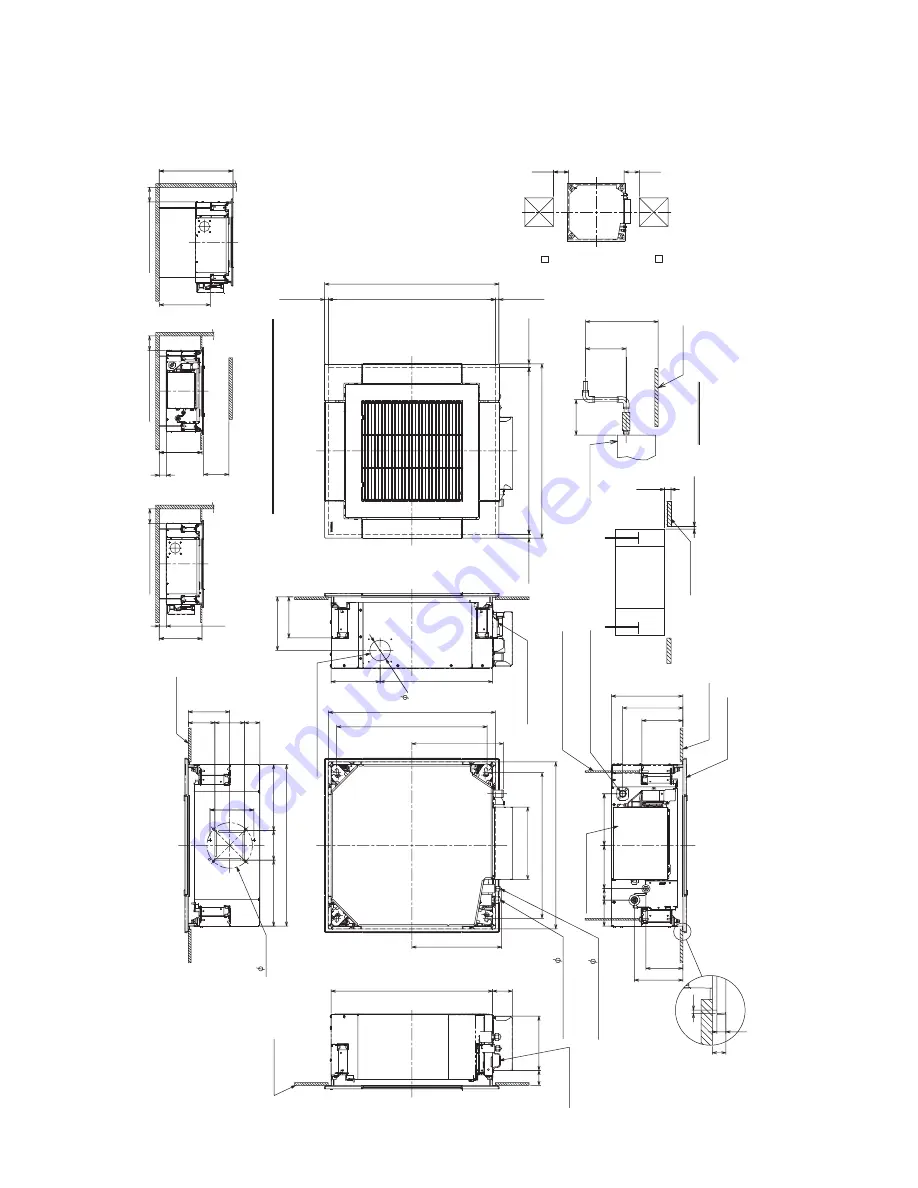
– 17 –
4. CONSTRUCTION VIEWS (EXTERNAL VIEWS)
4-1. RAS-M10U2MUVG*, M13U2MUVG*
Ceiling open dim
en
s
ion 5
8
0 to 5
9
4
Cei
ling
open d
im
e
n
s
ion
5
8
0 to 5
9
4
146
1
9
1
174.5
400.5
9
5
147
105
55
2
3
5
105
2
3
5
Unit extern
a
l dim
en
s
ion 575
Bo
ttom f
a
ce
of ceiling
Unit exte
rn
a
l dime
n
s
ion 57
5
Ceiling open dim
en
s
ion 5
8
0 to 5
9
4
P
a
nel e
xtern
a
l dime
n
s
ion 620
P
a
nel extern
a
l di
m
e
n
s
ion 620
C
e
iling ope
n
dim
e
n
s
ion
5
8
0 to 5
9
4
3
25.5
3
20
Refriger
a
nt pi
pe
connecting port 6.4
Refriger
a
nt pipe
connecting port
9
.5
(G
as
s
ide)
(Li
qu
id
s
ide)
A
u
xili
a
ry fre
s
h
a
ir fl
a
nge
Knocko
u
t for
Electric p
a
rt
s
b
ox
214
256
(
93
)40
1
3
2
17
3
257
70
Dr
a
in pipe connecting port
(VP20)
Bottom f
a
ce
of ceiling
Ceiling p
a
nel
Sp
a
ce re
qu
ired for in
s
t
a
ll
a
tion
a
nd
s
ervicing
1000 or
more
1000 or m
o
re
15 or more
15 or more
An o
bs
t
a
cle
or more
3
00 or le
ss
Indoor
u
nit
St
a
nd-
u
p
Bottom f
a
ce
of ceiling
s
t
a
nding
s
ize
St
a
nd-
u
p
( 450)
Check port
200
H
a
nging
b
olt M10 or W
3
/
8
(Proc
u
red
b
y loc
a
lly)
H
a
nging
b
olt p
itc
h 5
3
5
H
a
ngi
n
g
b
ol
t p
it
c
h 4
9
6 to 5
38
162
6
3
6
or le
ss
8
50 or le
ss
5
3
1
93
154
146
1
3
to
20
1
3
to 20
1
3
to
20
1
3
to 20
Bottom f
a
ce
of ceiling
400 or more
Note) IF there i
s
no
ceiling
b
o
a
rd, the length of
the h
a
nging
b
olt
s
h
a
ll
b
e mo
re
th
a
n 400mm
.
8
3
12
560 or more
Wiring entry
(for power
su
pply)
Wiring entry
(fo
r re
mote
1
8
4
156
control)
Dr
a
in
u
p
2
3
+5
-0
2.5 to
9
.5
Indoor
u
nit
Bottom f
a
ce
of ceiling
271 or m
ore
or mo
re
271
1000
200
( 450)
Check port
For the
a
dj
us
tment of
the in
s
t
a
ll
a
tion height of
the indoor
u
nit.
1000 or
more
*
2)
*
2
*
1
*
1)
For piping, m
a
inten
a
nce,
a
nd
s
ervicing.
74
(Unit:mm)

