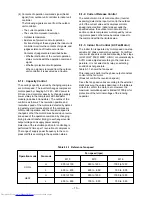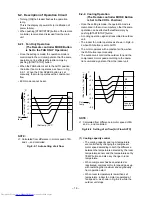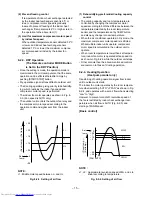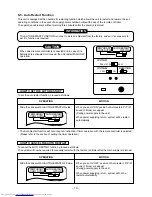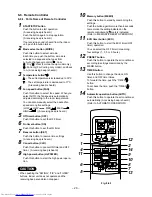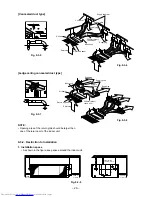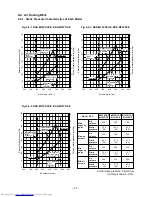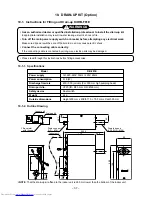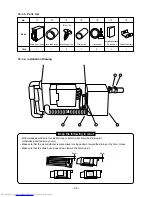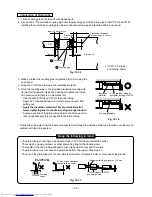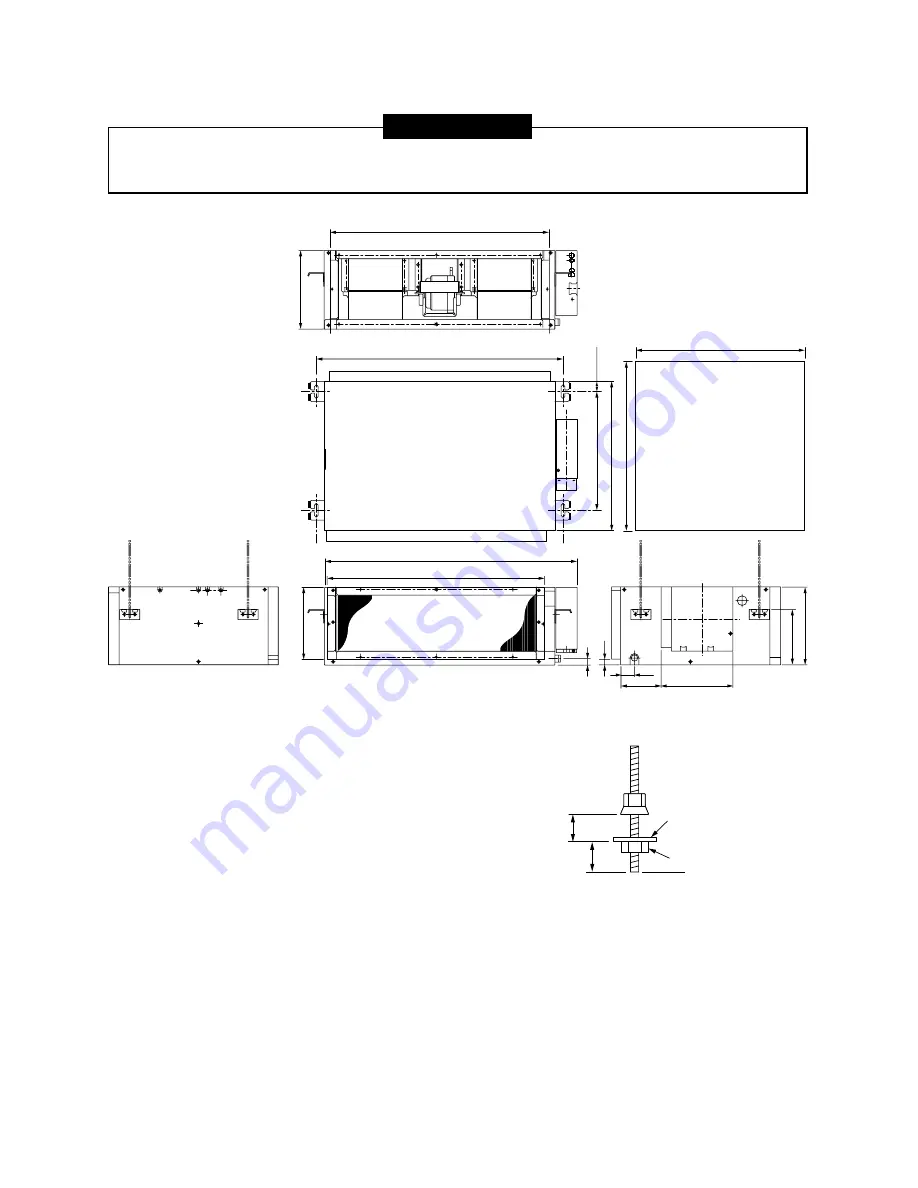
– 25 –
19.7
750
640 (Inside flange)
730 (Hanging bolt pich)
Check panel
Arrange the check panel at
the suitable place for piping,
maintenance and servicing.
Recommend check panel
size 450 x 450 mm or/and
more bigger size depending
on the maintenance staffs.
450 or more
450 or more
650 (Inside flange)
29.7
350 (Hanging bolt pich)
228
(Inside flange)
216.2
(Inside flange)
440
40
211
118
15
230
156.5
15 to 20
Hanging bolt
Square washer
Hexagonal nut
Nut with flange
(or washer and nut)
20 to 30
[External view]
REQUIREMENT
The hanging bolt pitch on longitudinal direction is not divided at center with the ceiling opening size.
Therefore, check the relational position in the following figure.
Fig. 9-3-3
1. Hanging down of indoor unit
Refer to installation figures of hanging material
and hanging bolt.
• Adjustment of hanging bolt length and nut
position
Adjust hanging bolt length and nut position as
shown in the figure below before hanging down
the indoor unit.
Fig. 9-3-4
NOTE :
Be sure to set the indoor unit horizontally so as not to
cause malfunction of the float switch (Option) or
leakage of water.
Considering pipe/wire connecting work inside the ceiling after the indoor unit has been hanged, select an installa-
tion place and determine piping direction.
• If the ceiling has been already set, lead refrigerant pipe, drain pipe, connecting wire, switch panel cord, etc. up
to the place where pipe and wire are connected before hanging the main unit.
Summary of Contents for RAS-M10YDCV-E
Page 62: ......



