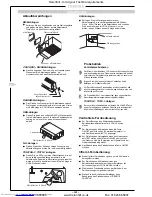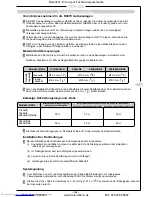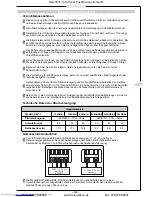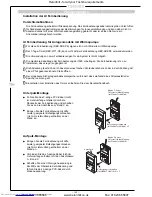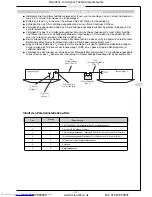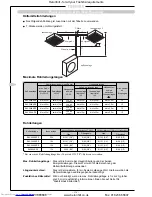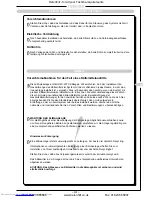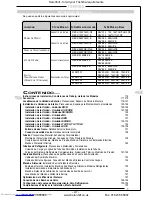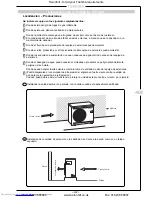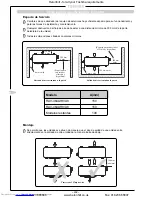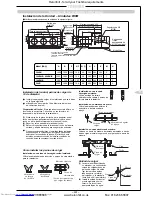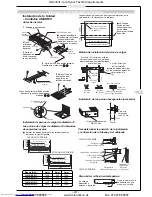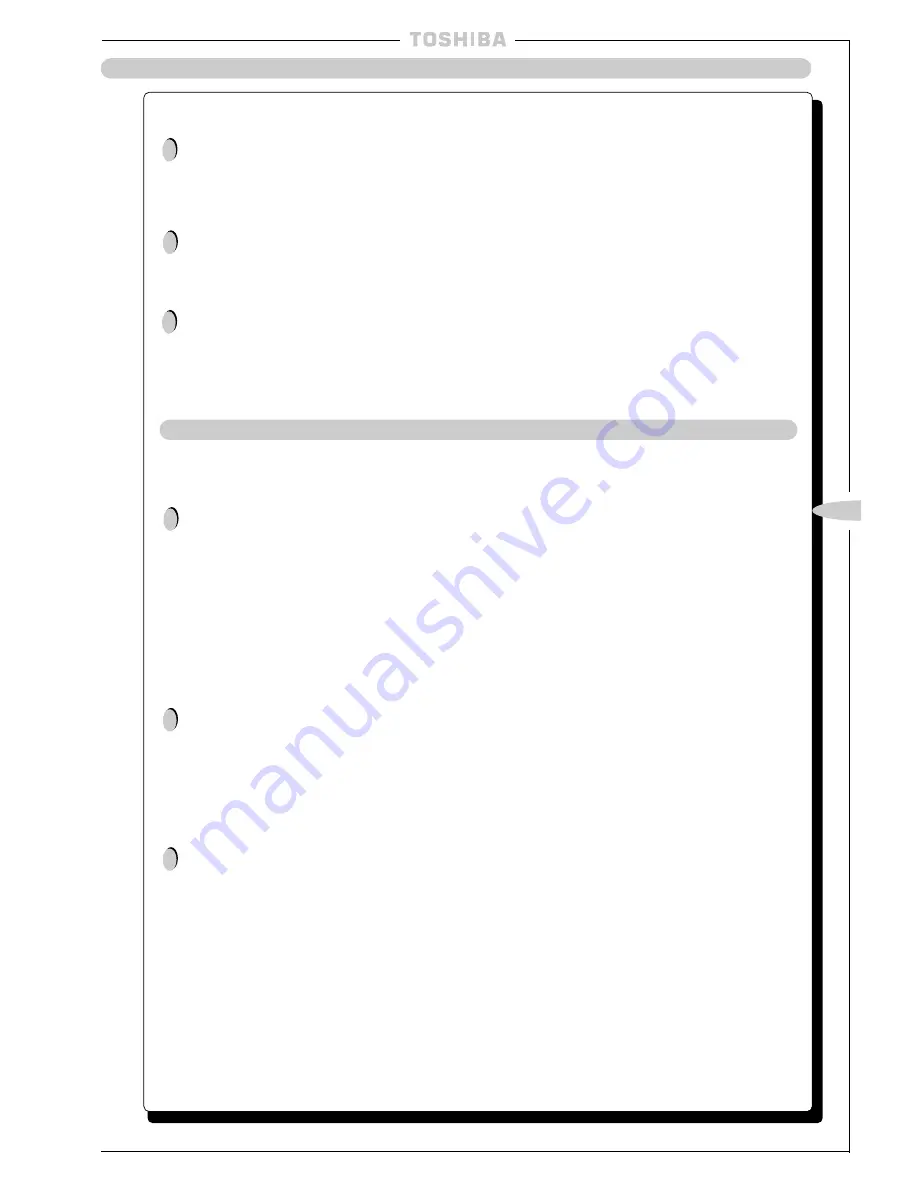
~ 115 ~
~ 115 ~
Stellen Sie sicher, daß das Netzkabel und das Kabel für die Steuerung des Systems nicht mit
Ventilen oder Rohrleitungen, die nicht isoliert sind, in Kontakt kommen.
Vorsichtsmaßnahmen
Nach beendeter Installation sicherstellen, daß alle Stromzufuhr- und Verbindungsanschlüsse
entsprechend geschützt sind.
Elektrische Verdrahtung
Nach Verlegen der Kühl- und Ablaufrohre sicherstellen, daß alle Rohre komplett isoliert und die
Isolierung mit Isolierband versiegelt ist.
Kühlrohre
U
MWELT
Vorsichtsmaßnahmen für den Fall eines Kältemittelaustritts
L
ETZTE
I
NSTALLATIONSÜBERPRÜFUNGEN
!
!
!
!
!
!
!
Diese Klimaanlage enthält HFC-407C Kältegas. Wir empfehlen, daß der Installateur die
Gesamtmenge des Kältemittels im System mit dem Luftvolumen jedes Raums, in dem eine
Innenanlage installiert ist, vergleicht. Dies ist besonders dann wichtig, wenn ein System mit
großem Kältemittelvolumen installiert wird. Errechnen Sie unter Verwendung dieser Zahlen
die schlimmste anzunehmende Kältemitteldichte (unter Berücksichtigung der
Gesamtkältemittelmenge) für den unwahrscheinlichen Fall eines Lecks. Wenn die sich hier-
bei ergebenden Dichte den Standardwert überschreitet, dann muß entweder ein
Entlüftungs- oder ein Alarmsystem oder beides installiert werden. Hierbei sind örtliche,
nationale und internationale Normen, Vorschriften und Bestimmungen zu berücksichtigen.
WARTUNG DER KLIMAANLAGE
Um die Möglichkeit einer Beschädigung der Klimaanlage möglichst auszuschließen sowie
um ihren störungsfreien Betrieb zu gewährleisten, empfehlen wir, die Anlage regelmäßig von
einem entsprechend qualifizierten Fachmann warten zu lassen.
Hinweise zur Entsorgung
Eine Klimaanlage ist stets umweltgerecht zu entsorgen. Am besten ist natürlich Recycling.
Informationen zur umweltgerechten Entsorgung einer Klimaanlage erhalten Sie vom
Hersteller, von Ihrem zuständigen Umweltamt oder vom nächsten Recyclinghof.
Stellen Sie sicher, daß alles Verpackungsmaterial recycelt bzw. korrekt entsorgt wird.
Das Kältemittel in der Anlage darf nur durch ein entsprechend qualifiziertes Unternehmen
abgelassen werden.
ACHTUNG: Das Ablassen von Kältemittel in die Atmosphäre ist verboten und wird
strafrechtlich verfolgt.
D
Heronhill - for all your Toshiba requirements
Tel: 01823 665660
www.heronhill.co.uk
Fax: 01823 665807


