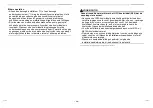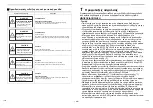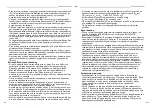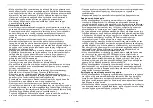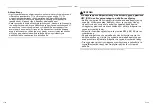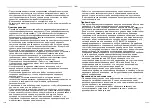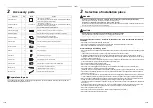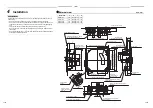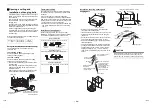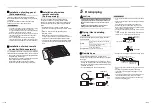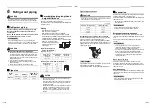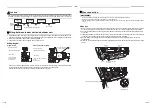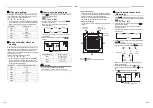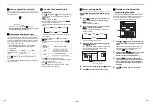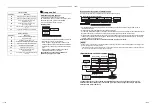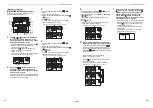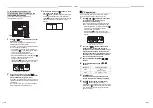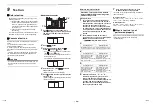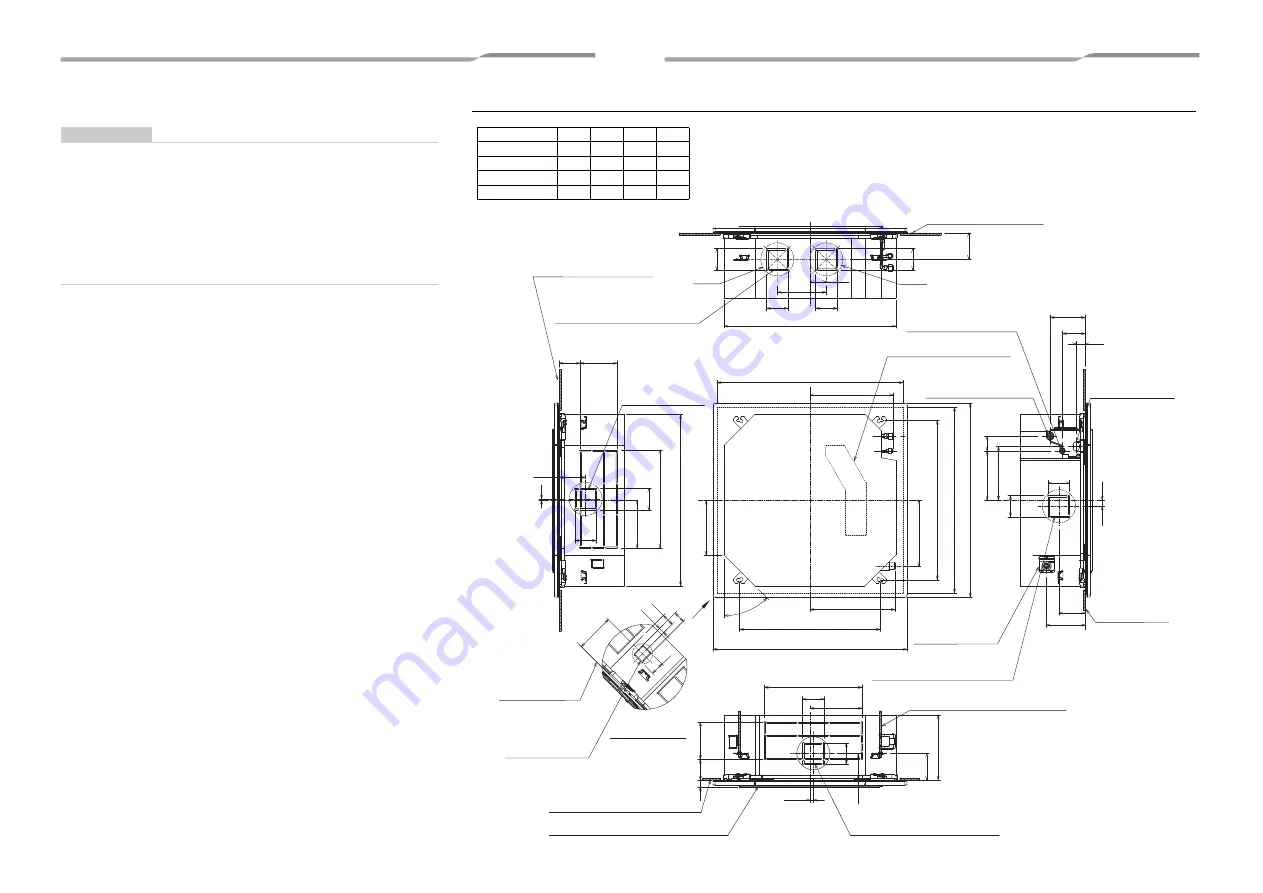
– 49 –
4
Installation
REQUIREMENT
Strictly comply with the following rules to prevent damage of the indoor units and
human injury.
• Do not put a heavy article on the indoor unit. (Even units are packaged)
• Carry in the indoor unit as it is packaged if possible. If carrying in the indoor unit
unpacked by necessity, use buffering cloth or other soft cloth to not damage the
unit.
• To move the indoor unit, hold the hooking metals (4 positions) only.
Do not apply force to the other parts (refrigerant pipe, drain pan, foamed parts, or
resin parts).
• Carry the package by two or more persons, and do not bundle it with plastic band
at positions other than specified.
External view
Unit: mm
A
D
D
269
323
408
45°
263
480
129
30
105
132
101
187
61
57
64
105
235
5
129
105
480
105
129
189
30
105
105
72
101
105
105
240
80
Ø162
105
105
Ø162
129
112
172
44
Z
84
0 Uni
t o
uter
d
ime
ns
io
n
s
Ceiling bottom surface
Model RAV-
A
B
C
D
GM56 type
256
Ø6.4 Ø12.7
120
GM80 type
319
Ø9.5 Ø15.9
183
GM110 type
319
Ø9.5 Ø15.9
183
GM140 type
319
Ø9.5 Ø15.9
183
Ceiling bottom surface
840 Unit outer dimensions
7
80 S
us
pe
ns
ion
bol
t p
itc
h
8
60 t
o 91
0 Ce
ili
ng
ope
ni
ng s
iz
e
95
0 P
anel
ou
ter
di
me
ns
io
n
s
Refrigerant pipe
connecting port (Liquid) B
Electrical control box
Refrigerant pipe
connecting port (Gas) C
Wiring intake
Ceiling bottom
surface
Drain pipe
connecting port
(Material : PP)
Knockout square hole for branch
duct for Ø150
860 to 910 Ceiling opening size
Hanging bolt M10 or W3/8 (Locally
procured)
690±20
Hanging bolt pitch
950 Panel outer dimensions
Ceiling panel (sold separately)
Z-sectional
view
Knockout square
hole for simple OA
for Ø100
Ceiling bottom
surface
Knockout square hole for branch
duct for Ø150
Knockout square
hole for branch duct
for Ø150
Knockout square hole for branch
duct for Ø150 (2 locations)
Ceiling bottom surface
16.5
256.5
416.5
28
.5
241
.5
97-EN
98-EN


