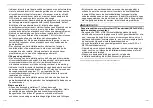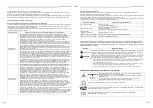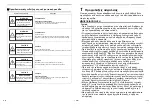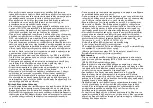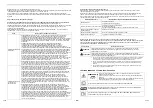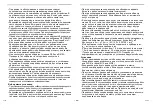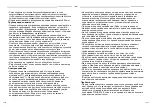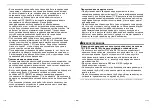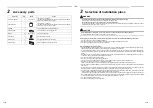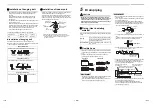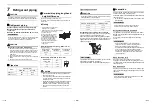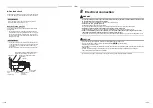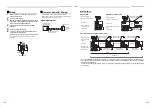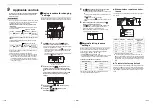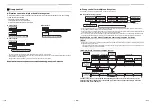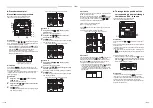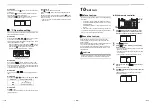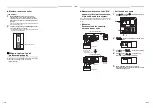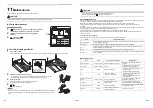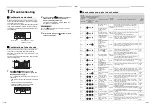
– 50 –
Installation of hanging bolt
• Considering the indoor unit and the hanged-up piping /
wiring work, determine the installation position and
direction.
• After installation position of the indoor unit has been
determined, open a hole on the wiring and place the
hanging bolt.
• For opening size of the ceiling and the hanging bolt pitch,
see the external view.
• When the ceiling has already boarded, draw the drain pipe,
refrigerant pipe, inter-unit wire between indoor and outdoor
units, central control system wire, and remote controller
wire up to the position where pipes and wires are
connected before hanged-up the indoor unit.
The hanging bolts and nuts will be locally procured.
◆
Installation of hanging bolt
Use M10 hanging bolts (4 pcs, to be local procure).
Matching to the existing structure, set pitch according to size
in the unit external view as shown below.
Installation of indoor unit
• Attach the nuts (M10 or W3/8: Locally procured) and the
attached washers (Ø34) to the hanging bolt.
• Put washers at up and down of T-groove of the hanging
bracket of the indoor unit to hang down the indoor unit.
• Using a level gauge, check that four sides are horizontal.
(Horizontal degree: Within 5 mm)
Hanging bolt
M10 or W3/8
4 pieces
Nut
M10 or W3/8
12 pieces
New concrete slab
Install the bolts with insert brackets or anchor bolts.
Steel flame structure
Use existing angles or install new support angles.
Existing concrete slab
Use a hole-in anchors, hole-in plugs, or a hole-in bolts.
Rubber
Anchor bolt
(Blade type
bracket)
(Slide type
bracket)
(Pipe hanging
anchor bolt)
Hanging bolt
Hanging bolt
Support angle
Nut
(W3/8 or M10)
(1)
M10 flat washer
(Accessory)
(2)
M10 flat washer
(Accessory)
(1) Required those other than M10 flat washer at site.
(2) To prevent falling-off of bolt (safety), be sure to set it just
under the hanging bracket as shown in the figure.
(910 mm × 511 mm)
Hanging bolt
(W3/8 or M10)
Nut
(W3/8 or M10)
5
Drain piping
CAUTION
Following the Installation Manual, perform the drain
piping work so that water is properly drained, and apply
a heat insulation so as not to cause a dew droping.
Inappropriate piping work may result in water leakage
in the room and wet of furniture.
Piping / Heat insulating
material
Require the following materials for piping and heat insulating
at site.
Flexible hose
• Insert the soft socket of the attached flexible hose into the
connecting port of the drain pipe until it strikes against the
end.
• Align the attached hose band to the end of the pipe
connecting port, and then tighten it surely.
REQUIREMENT
• Be sure to fix the soft socket with the attached hose band
and set the tightening position at upper side.
• Use the attached flexible hose by bending it with 45° or
less so that no breakage or clogging occurs.
REQUIREMENT
• Be sure to perform heat insulation of the drain pipes of
the indoor unit.
• Never forget to perform heat insulation of the connecting
part with the indoor unit.
An incomplete heat insulation causes dew dropping.
• Set the drain pipe with downward slope (1/100 or more),
and do not make swelling or trap on the piping. It may
cause an abnormal sound.
• For length of the traversing drain pipe, restrict to 20 m or
less.
In case of a long pipe, provide support brackets with
interval of 1.5 to 2 m in order to prevent waving.
• Set the collective piping as shown in the below figure.
• The hard vinyl-chloride pipe cannot be directly connected
to the drain pipe connecting port of the indoor unit.
For connection with the drain pipe connecting port, be
sure to fix the attached flexible hose.
• Adhesive agent cannot be used for the pipe connecting
port (hard socket) of the indoor unit.
Be sure to use the attached hose band for fixing,
otherwise damage or water leakage of the drain pipe
connecting port is caused.
Piping
Hard vinyl chloride pipe socket for VP25
Hard vinyl chloride pipe VP25 (Nominal
outer diameter Ø32 mm)
Heat insulator
Foamed polyethylene foam, thickness: 10
mm or more
Top view
Incorrect
max
45°
max
45°
Side view
Side view
Riser (Trap)
90°
Bend
Air discharge
Air discharge
Side view
Air discharge
Correct
Support
bracket
1/100 or more
downward
Heat insulator
1.5m to 2m
Arched
shape
Trap
Incorrect
VP25
As long as possible (100mm or more)
Downward slope
1/100 or more
VP30 or more
VP25
VP25
Drain pipe connecting port
(Hard socket)
Align the attached hose band to the
end of hose, set the tightening
position upward, and then tighten it.
Ø25 vinyl chloride pipe
(Locally procured)
Socket for VP25
(Locally procured)
Hard socket
In
doo
r uni
t
Soft socket
Adhesive agent prohibited
99-EN
100-EN
Summary of Contents for RAV-RM301SDT-E
Page 68: ...EB99819301 ...

