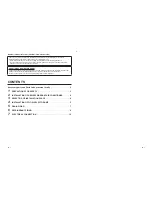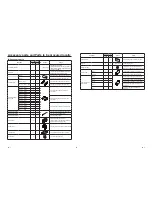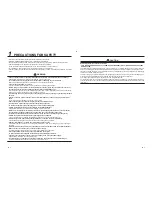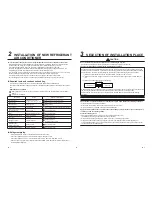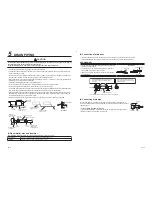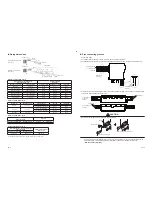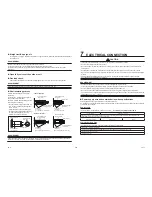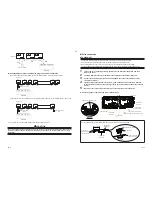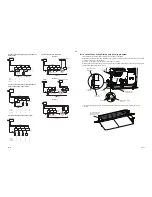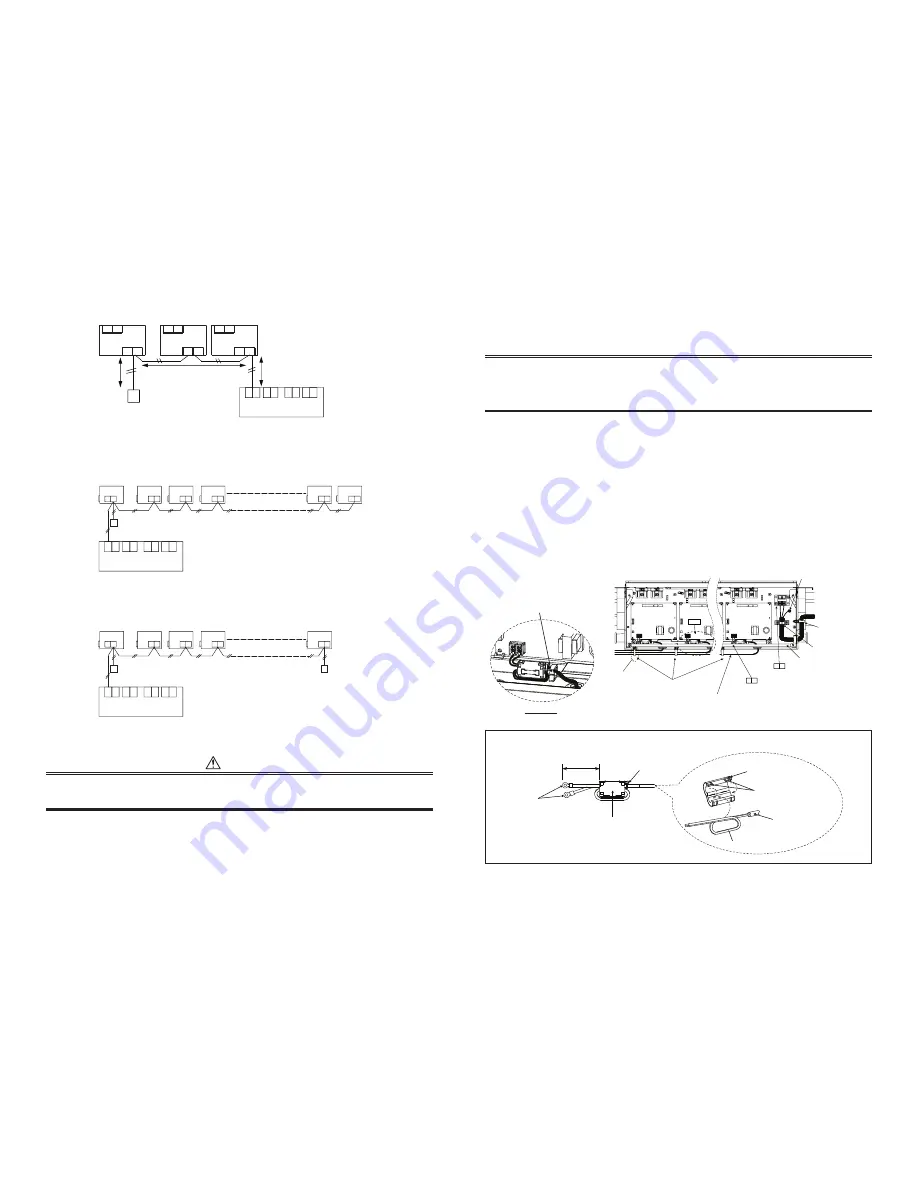
EN-22
EN-21
11
Wire connection
REQUIREMENT
• Connect the wires matching the terminal numbers. Incorrect connection causes a trouble.
• Pass the wires through the bushing of wire connection holes of the Flow Selector unit.
• Keep a margin (Approx. 100 mm) on a wire to hang down the electrical control box at servicing.
• The low-voltage circuit is provided for the communication wires. (Do not connect the high-voltage circuit)
1
Loosen the cover mounting screws (4 positions) of the electrical control box, and then
remove the cover.
2
The cable clamp (accessory) is installed in the underside of the Flow Selector unit.
3
Connect the power supply wire and communication wires to the terminal blocks of the
electrical control box.
4
Tighten screws of the terminal block securely, and
fi
x the wires with cord clamp attached
to the electrical control box. (Do not apply tension to the connecting section of the terminal
block.)
5
Mount the cover of the electrical control box so that it does not pinch the wires.
q
Connecting power supply wire and communication wires
B
A
N
L
(a)
Earth screw
Cable clamp
Power supply wire
Cable clamp
(Accessory)
Power supply terminal block
Cable clamp
(Accessory)
Clamp all cables
Terminal on PCB for Communication wiring
Communication
wire
Clamp the communication wire
Detail (a)
For each communication wire, attach the Clamp
fi
lter (accessory) as the picture below.
Clamp
fi
lter (Accessory)
Hook 2 nails
Communication wire
(locally procured)
1 turn
Attach round
shaped terminal
(locally procured)
Clamp
fi
lter
(Accessory)
Binding band
(Accessory)
50 to 60 mm
L2
L1
A B
A B
A B
A B
L3
U1 U2
A B
U1 U2
A B
U1 U2
A B
Indoor unit
Remote controller
FS unit
Connectable number of indoor units per group control connection
The number of maximum connectable indoor units through a single remote controller is 8 units.
A B
A B
A B
A B
B
A
B
A
B
A
B
A
B
A
B
A
(A.B)
Indoor unit
No.1
No.2
No.3
No.4
No.7
No.8
Remote controller
FS unit
In case that two remote controllers are connected, the number of maximum connectable indoor units is 7 units.
A B
A B
A B
A B
B
A
B
A
B
A
B
A
B
A
(A.B)
Indoor unit
No.1
No.2
No.3
No.4
No.7
Remote controller
(Main)
Remote controller
(Sub)
FS unit
* The maximum connection number of remote controller per group is 2 pcs.
CAUTION
The communication wiring and AC 220-240 V wires cannot be parallel to contact each other and cannot be
stored in the same conduits. If doing so, a trouble may be caused on the control system due to noise or
other factor.


