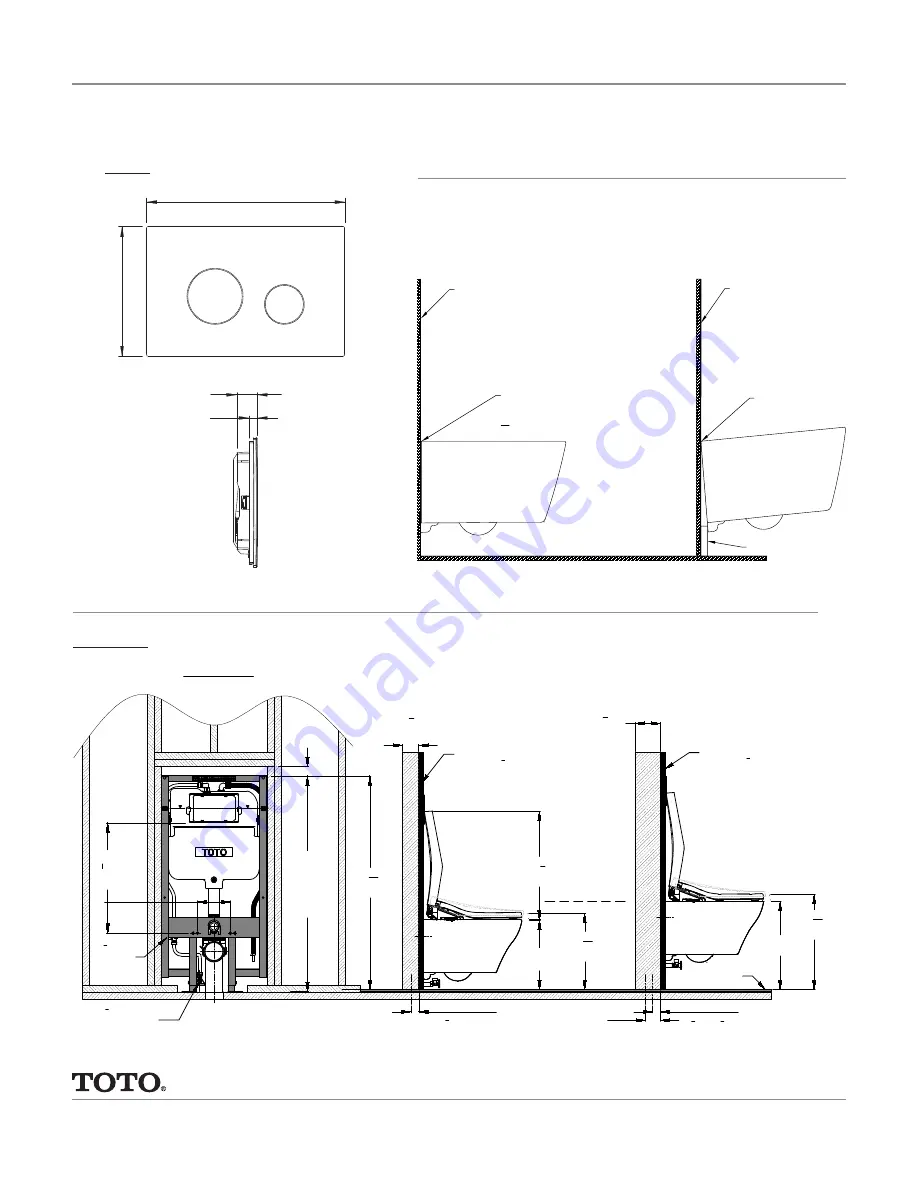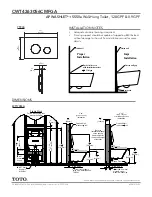
CWT4263056CMFGA
AP WASHLET
®
+ S550e
Wall-Hung Toilet, 1.28GPF & 0.9GPF
#SS-01473 v.03
Ph: (888) 295-8134 | Fax: (800) 699-4889 | www.totousa.com | © TOTO USA
These dimensions and specifications are subject to change without notice
DIMENSIONS
INSTALLATION NOTES
Proper
Installation
Impr
Installation
Baseboard
Uneven wall gap
Back of toilet even
with installation surface
1
16
" Wall gap
Finish wall
Finish wall
9
½
"
[243mm]
6
¼
"
[159mm]
1"
[25mm]
⅜
"
[10mm]
YT930 Basic Round
YT930
9
½
"
[243mm]
6
¼
"
[159mm]
1"
[25mm]
⅜
"
[10mm]
YT930 Basic Round
2"
[51mm]
7"
[180mm]
45
⅜
" - 50
⅜
"
[1150 - 1280 mm]
Drain Hole
℄
:
15"
[381mm]
1
3
4
" from front of frame
using 2"x4" installation kit
THU343
2"x4"
[51mm x 102mm]
Installation
Drain Hole
℄
:
1
3
4
" or 3
1
4
" from front
of frame using
Ø90mm Outlet Pipe
2"x6"
[51mm x 152mm]
or with Back Access
Installation
Finished Floor
*Refer to
Installation Manual
on the specific
Carrier height for
the desired height
of the toilet
Frame Work
Follow wall framing code
around the Carrier
23
3 4"
[603mm]
312"
[89mm]
512"
[140mm]
Finished Wall
thickness
1
2
" to 2"
Finished Wall
thickness
1
2
" to 2"
4515
16"
[1167mm]
2338"
[593mm]
16 7
16"
[418mm]
19"
[483mm]
20 7
16"
[520mm]
1
2
" NPT Water
Supply to
Washlet
1
2
" NPT
Water
Supply
WT173MA
• Adequate structural bracing is required
• Framing support should be capable of supporting 880 lbs load
without damage to the wall. See installation manual for more
details.





















