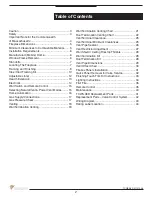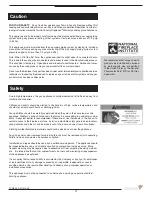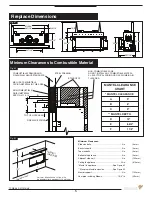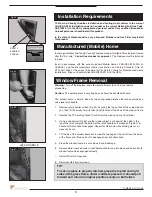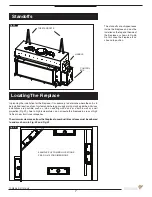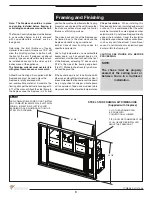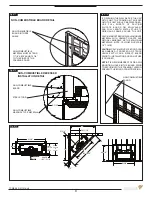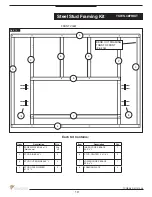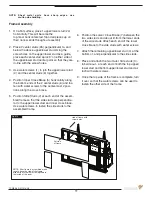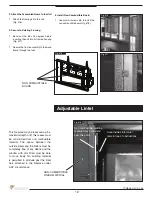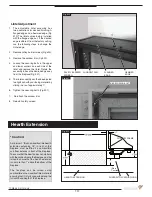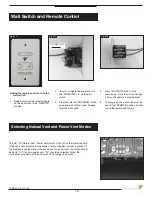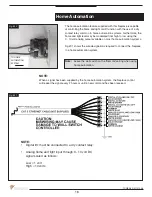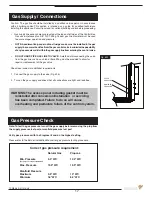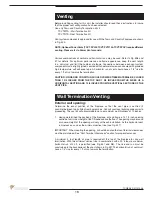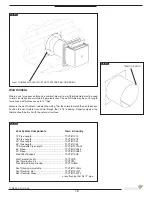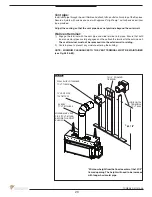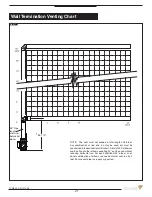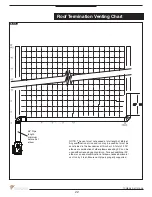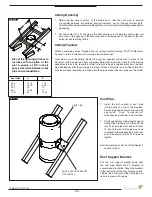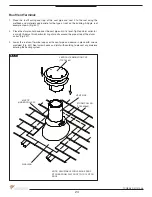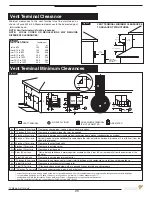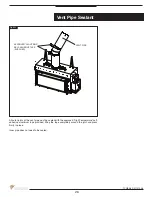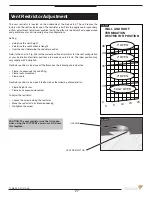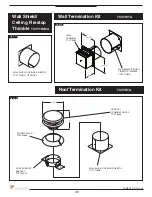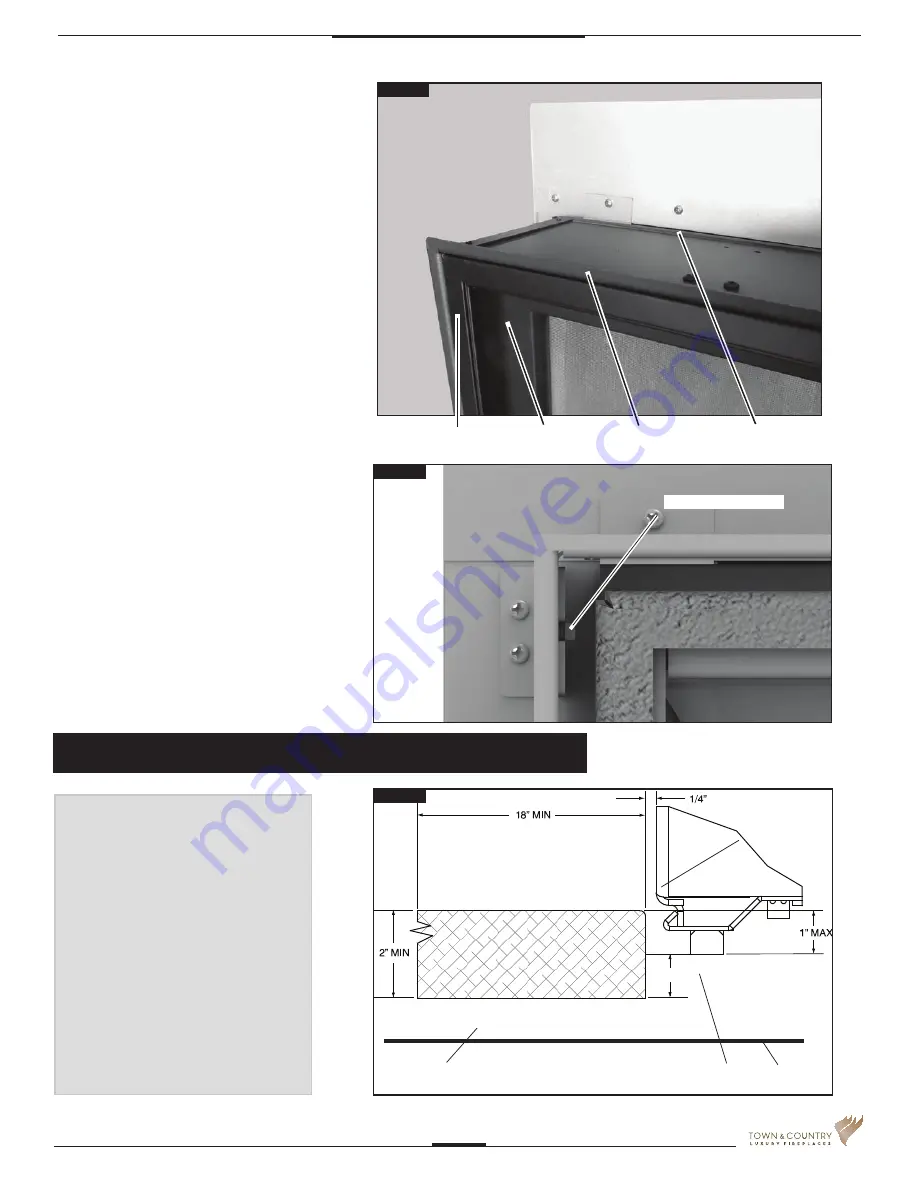
WINDOW TRIM
3/8 SECURING BOLT
FLANGED
EDGE
HEMMED
EDGE
*
HEARTH EXTENSION
WINDOW FRAME
WINDOW TRACKSUB-FLOOR
(See
Caution)
Hearth Extension
Fig. #21
Fig. #20
Fig. #22
Lintel Adjustment
* Caution:
A minimum 2” thick non-combustible hearth
extension extending 18” in front of this
fireplace must be fitted if a combustible
sub floor extends in front of the fireplace.
To ensure that the hearth does not interfere
with the window frame the fireplace must be
raised to ensure that the hearth extension
is no more than 1” above the bottom of the
fireplace.
The fireplace can be raised using
combustible or non-combustible materials
ensuring that it is fully supported along the
full width and depth of the fireplace.
SAFETY BARRIER
SCREEN
1. The adjustable lintel assembly has
two orientations for desired finishing. A
flanged edge and a hemmed edge. (Fig
#19) The lintel comes factory installed
with the flange edge out. If the desired
edge is different from the factory setting,
use the following steps to change the
Lintel edge.
2 Remove saftey barrier screen (Fig.#20).
3. Remove the window trim (Fig.#20).
4. Loosen the securing bolts in the upper
and lower corners on each side of the
lintel and remove the lintel. Rotate the
assembly to have the desired edge away
from the fireplace(Fig .#21).
5. The lintel assembly can then be adjusted
to align flush with your facing material by
sliding in or out approximately 1”.
6. Tighten the securing bolts. (Fig.#21).
7. Re-attach the window trim.
8. Reinstall safety screen.
13
TCWS38_D 011214-48
Summary of Contents for TCWS38
Page 43: ...Fig 76 Wiring Diagram 43 TCWS38_D 011214 48 ...
Page 45: ...45 TCWS38_D 011214 48 ...
Page 46: ...46 TCWS38_D 011214 48 ...
Page 47: ......


