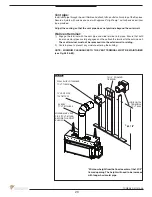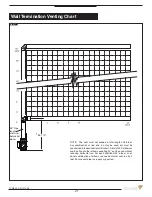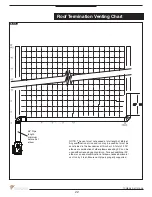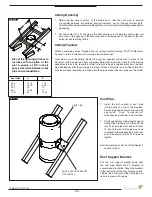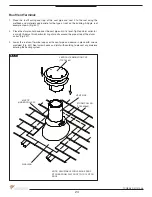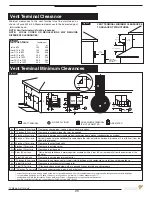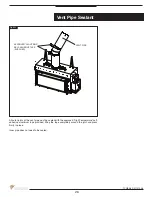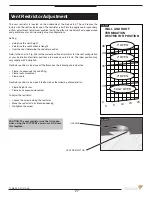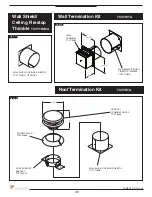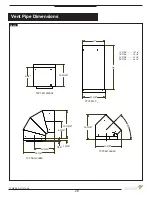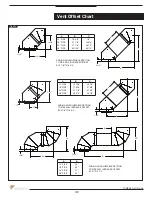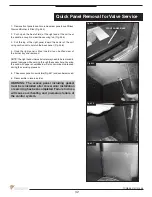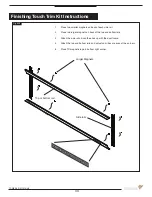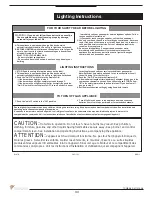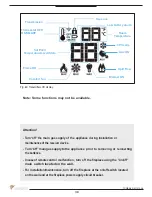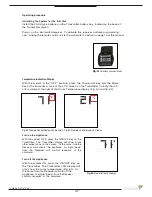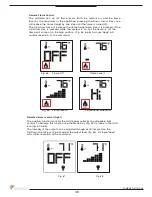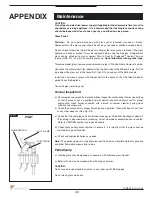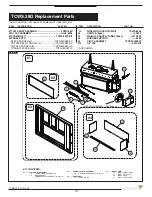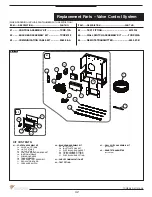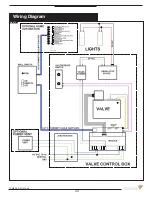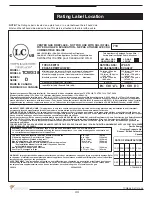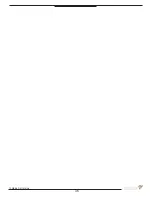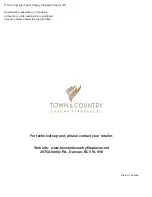
FOR YOUR SAFETY READ BEFORE LIGHTING
LIGHTING INSTRUCTIONS
TO TURN OFF GAS APPLIANCE
WARNING:
If you do not follow these instructions exactly, a
fire or explosion may result causing property damage,
personal injury or loss of life.
A. This appliance is equipped with an ignition device which
automatically lights the pilot. Do not try to light the pilot by hand.
B. BEFORE LIGHTING smell all around the appliance area for gas. Be
sure to smell next to the floor because some gas is heavier than
air and will settle on the floor.
WHAT TO DO IF YOU SMELL GAS:
- Do not try to light any appliance.
- Do not touch any electric switch; do not use any phone in your
building.
- Immediately call your gas supplier from a neighbour's phone. Follow
the gas supplier's instructions.
- If you cannot reach your gas supplier, call the fire department.
C. Use only your hand to push in or turn the gas control knob. Never use
tools. If the knob will not push in or turn by hand, don't try to repair it,
call a qualified service technician. Force or attempted repair may
result in a fire or explosion.
D. Do not use this appliance if any part has been under water.
Immediately call a qualified service technician to inspect the
appliance & to replace any part of the control system & any gas
control which has been under water.
1. STOP! Read the safety information above on this label.
2. This appliance is equipped with an ignition device which
automatically lights the pilot. Do not try to light the pilot by hand.
3. Push the "On/ Off" switch to turn the fireplace ON.
- If the burner does light go to step 6.
- If the burner does not light, complete steps 4 through 5.
- If the burner will not light or stay lit after several tries, push the
"On/ Off" switch for the fireplace to OFF, turn off all electric power
to the fireplace and call your service technician or gas supplier.
Note: Sufficient time must be allowed for air to escape from lines if
the unit is being lit for the first time.
4. Push the "On/ Off" switch to the fireplace Off.
5. Allow sufficient length of time (minimum 5 minutes) for any gas in the
combustion chamber to escape. If you still smell gas, STOP! Follow
"B" in the safety information above on this label. If you don't smell
gas, go to step 3.
6. Set fireplace to desired setting by using hand held remote.
1.
Push the "on/ off" switch to the "Off" position.
2. Turn off all electric power to the appliance and remove backup
batteries if service is to be performed or for extended shutdown.
Due to high surface temperatures, keep children, clothing and furniture away. Keep burner and control compartment clean. See installation and
operating instructions accompanying the appliance.
A cause de la temperature elevee des parios, tenir eloignes les enfants, les vetements et les meubles. Maintenir propres le bruleur et le
compartiment de commande. Voir les instructions relatives a l'installation et au fonctionnement qui accompagnent l'appareil.
CAUTION
:
Hot while in operation. Do not touch. Severe burns may result. Keep children,
clothing, furniture, gasoline and other liquids having flammable vapours away. Keep burner and control
compartment clean. See installation and operating instructions accompanying the appliance.
ATTENTION
:
L'appareil est chaud lorsqu'il fonctionne. Ne pas toucher l'appareil. Risque de
brûlures graves. Serveiller les enfants. Garder les vêtements, le meubles, l'essence ou autres liquides
produisant des vapeurs infl ammables loin de l'appareil. S'assurer que le brûleur et le compartiment des
commandes sont propres. Voir les instructions d'installation et d'utilisation qui accompagnent l'appareil.
090713
5051.185
GBWY
34
TCWS38_D 011214-48
Lighting Instructions
Summary of Contents for TCWS38
Page 43: ...Fig 76 Wiring Diagram 43 TCWS38_D 011214 48 ...
Page 45: ...45 TCWS38_D 011214 48 ...
Page 46: ...46 TCWS38_D 011214 48 ...
Page 47: ......

