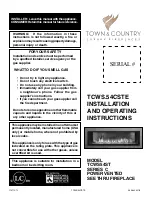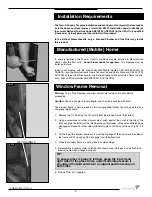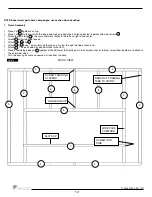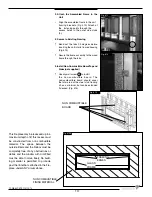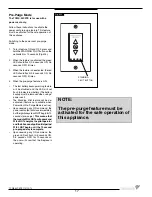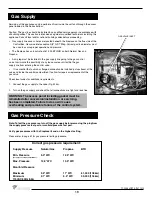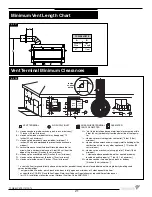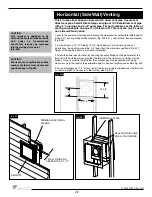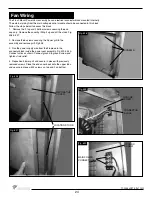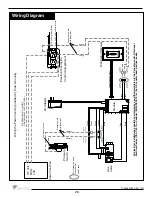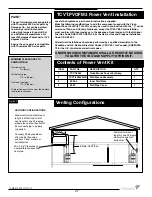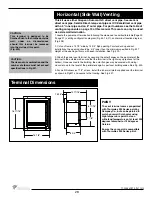
Fig. #15
This fi replace may be recessed up to a
maximum depth of 6”, this recess must
be constructed from non combustible
material. The space between the
outside lintels and the fi rebox must be
completely free of any obstructions or
debris and the window with trim fi tted
must be able to move freely. No build-
ing material is permitted to protrude
past the lintel bars attached to the fi re-
place under ANY circumstance.
Fig. #15b
FRAMING
EDGES
GLASS
FRAME
NON COMBUSTIBLE
FINISH MATERIAL
NON COMBUSTIBLE
BOARD
2. Attach the Assembled Frame to the
Unit
•
Align the assembled frame to the unit
framing brackets. (Fig #13) Attach at
the fastening points through the
access holes in the outer side studs
(3).
3. Secure to Existing Framing
•
Bend out the tabs 90 degrees before
inserting the unit into its framed housing
(Fig. #14).
•
Secure the frame assembly to the wood
frame through the tabs.
4. Install Non-Combustible Board Top and
Sides(not supplied)
•
Use drywall screws to install
the non-combustible board. The
non-combustible board should cover
the total area of the steel stud framing
kit, as a minimum, but can be extended
if desired. (Fig. #15)
Fig. #13
Fig. #14
8
13
TCWS.54CSTE 110712-72
Summary of Contents for TCWS54ST SERIES D
Page 70: ...70 TCWS 54CSTE 110712 72 ...

