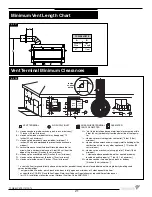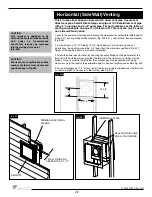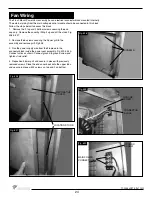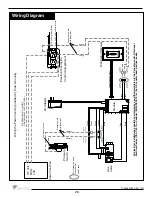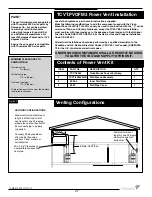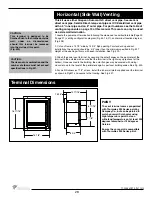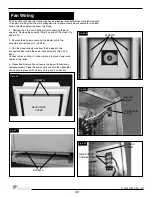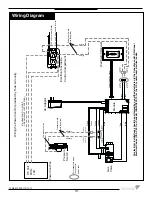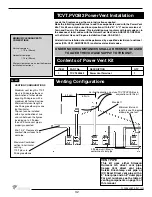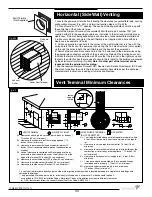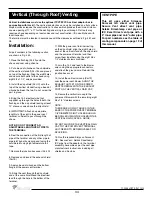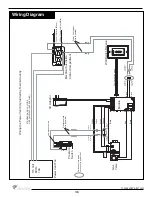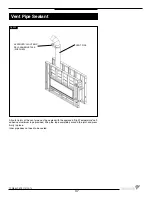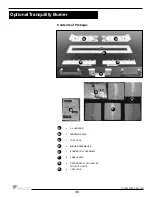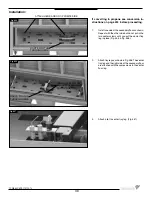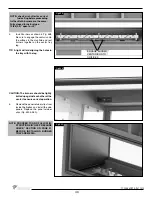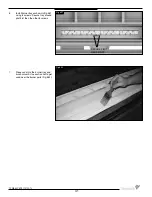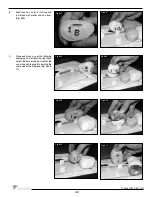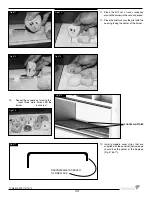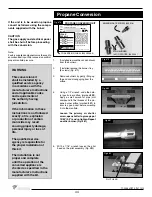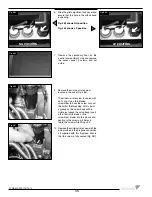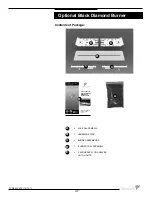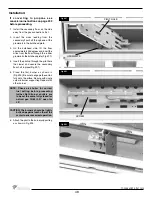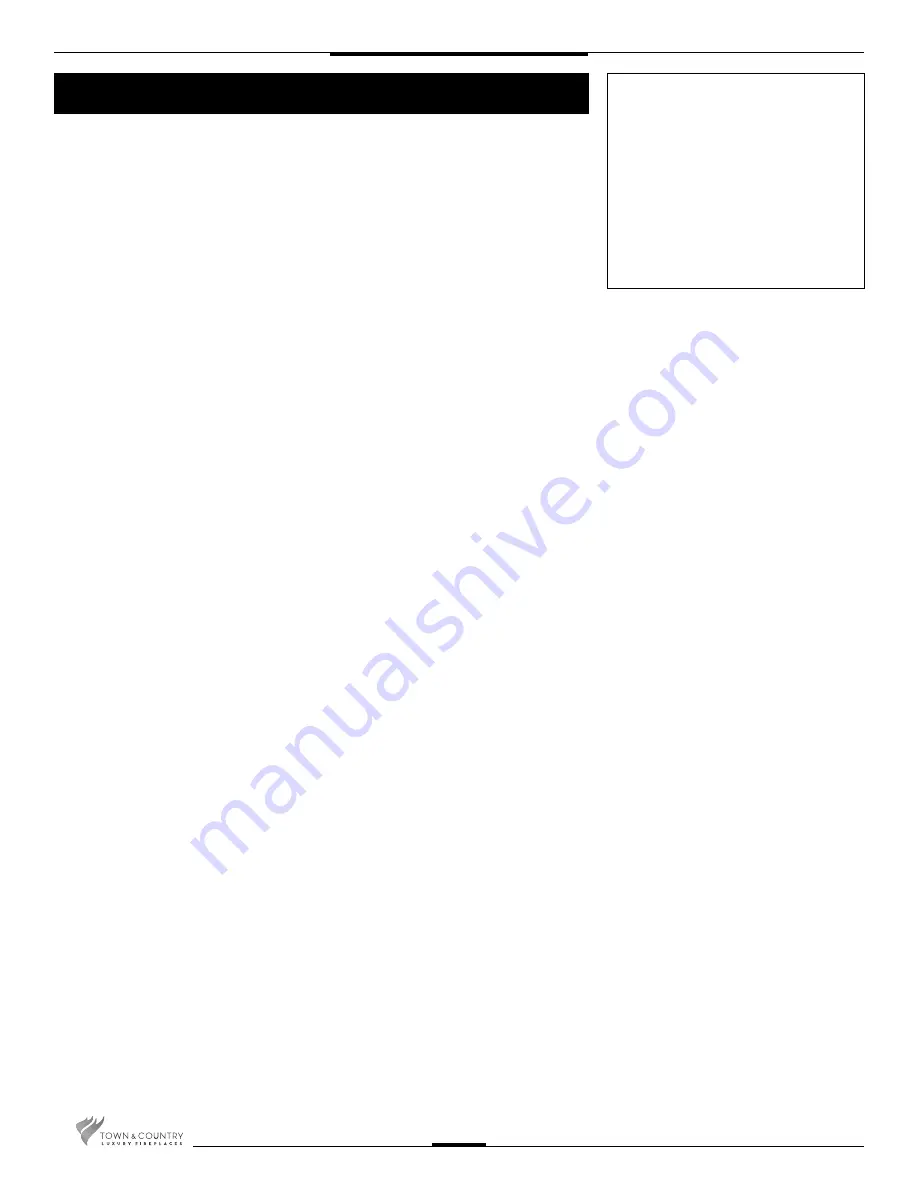
VENT PIPE
This kit uses either Simpson
Duravent GS direct vent pipe,
Secure Vent direct vent pipe,
Selkirk Direct-temp vent pipe or
ICC Excel Direct vent pipe with a
5” inner pipe and an 8” outer pipe.
For part numbers see the table of
venting components on page 19 of
this manual.
Vertical (Through Roof) Venting
Vertical installations must use the optional TCVT.PVVCA vertical adaptor box in
conjunction with this kit.
The vertical adaptor box can only be installed on a fl at surface.
Sloped surfaces require the construction of a chase which provides the minimum interior,
square opening of 11” x 11” for the venting and wiring to pass through. Flat roofs may
require a chase depending on local codes and roof construction. (If in doubt check with
local inspector)
The terminal must be located in accordance with the clearances outlined in Fig. #51 and
28.
Installation:
All part numbers in the following section
are shown in Fig. #53.
1. Place the fl ashing (Part A) onto the
chase and seal using silicone.
2. Put a bead of silicone on the underside
of the vertical standoff (Part B) and place it
on top of the fl ashing. Align the eight holes
and secure both parts to the chase using
eight #8 x 1 1/2” screws provided.
3. Install the drip shield (Part C) onto the
top of the vertical standoff using a bead of
silicone between the two. Do not screw this
part in place.
4. Bring the 14-2 electrical wire (not
supplied) up through the holes in both the
fl ashing and the drip shield leaving at least
12” of excess wire above the drip shield.
5. IMPORTANT: Attach an appropriate
length(s) of the vent to the power vent
terminal, sufficient to pass through the
chase.
NOTE: DO NOT CONNECT AN
ADJUSTABLE LENGTH VENT PIPE TO
THE TERMINAL.
6. Seal the connection of the fi rst length of
pipe at the terminal and any other pipe to
pipe joint by both screwing and taping the
outside joint using high temperature foil
tape.
7. Remove the junction box cover. (Part D)
8. Remove and discard the exhaust shield.
(Part E)
9. Apply a bead of silicone on the bottom
fl ange of the power vent terminal.
10. Slide the vent through the drip shield
and at the same time thread the electrical
lead through the hole in the bottom of the
terminal.
11. With the power vent terminal resting
on the drip shield, align the eight holes in
each of the vertical standoff, the drip shield
and the power vent terminal and then
screw them together using the eight #8 x
1/2” stainless screws provided.
12. Join the 14-2 wire lead to the blower
wires using the appropriate connectors
and attach the ground wire. Reinstall the
junction box cover.
13. Install the vertical rain cap (Part F)
over the power vent blower. ALIGN THE
EXHAUST OUTLET ON THE POWER
VENT TERMINAL WITH THE EXHAUST
PORT ON THE VERTICAL RAIN CAP.
14. Secure the vertical rain cap to the
power vent blower with the remaining eight
#8 x 1/2” stainless screws.
NOTE:
THERE ARE NO PILOT HOLES IN THE
BASE OF THE POWER VENT TERMINAL.
1/8” DIAMETER PILOT HOLES SHOULD
BE DRILLED USING THE HOLES IN THE
VERTICAL RAIN CAP AS A GUIDE.
DO NOT SILICONE THE VERTICAL RAIN
CAP TO THE POWER VENT TERMINAL
AS IT NEEDS TO BE REMOVABLE FOR
SERVICING.
15. Run the required Simpson Duravent
GS / Secure Vent / Selkirk Direct-temp/
ICC pipe from the adaptor to the terminal
assembly. Assemble as per the vent pipe
manufacturer’s instructions including all
shields and fi restops.
34
TCWS.54CSTE 110712-72
Summary of Contents for TCWS54ST SERIES D
Page 70: ...70 TCWS 54CSTE 110712 72 ...


