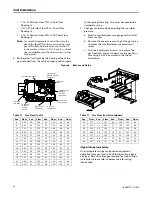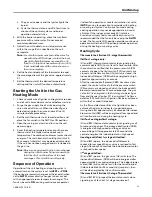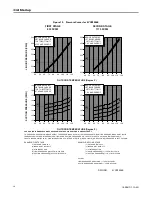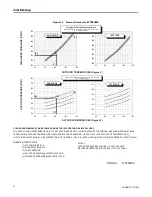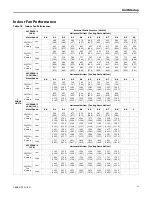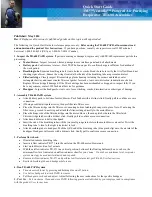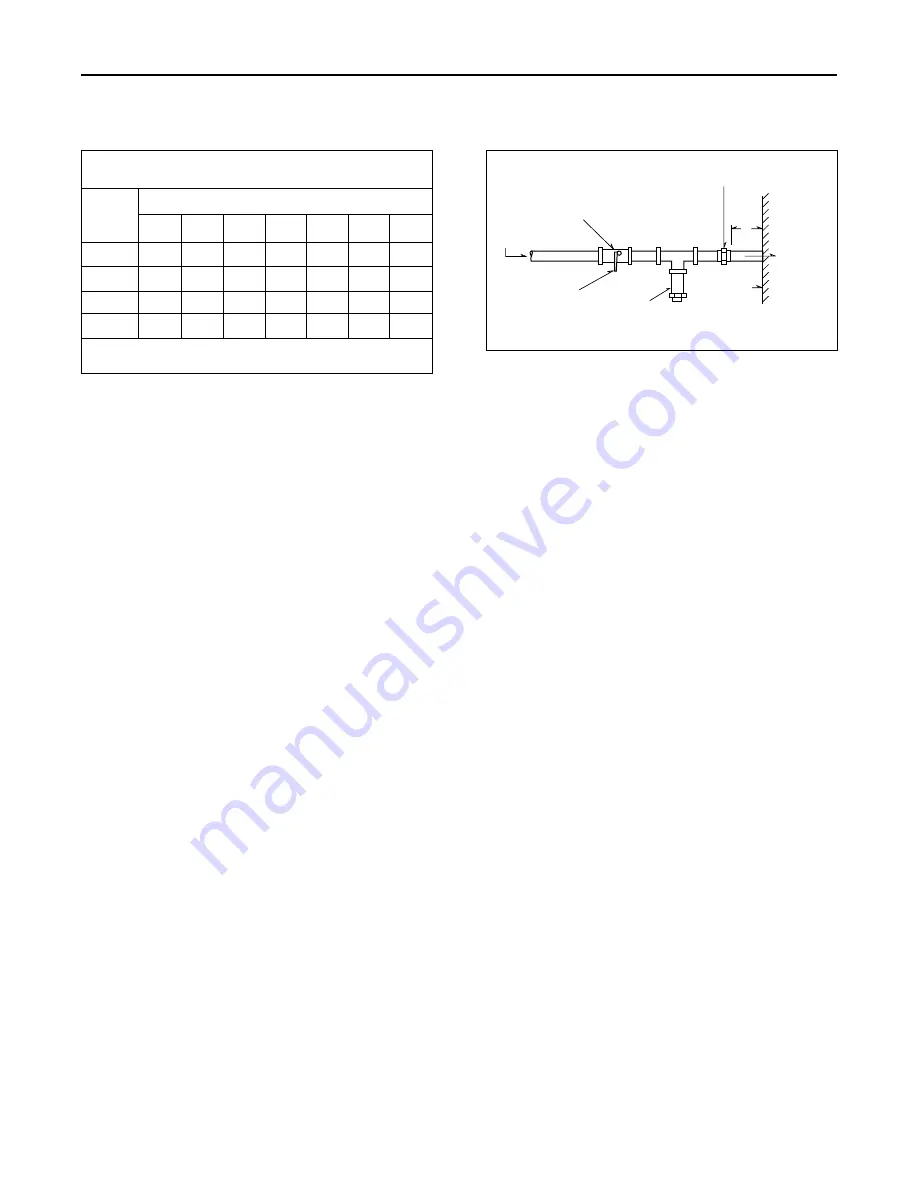
18-EB41D1-1A-EN
19
Table 9. Natural Gas Only
TABLE OF CUBIC FEET PER HOUR OF GAS FOR
VARIOUS PIPE SIZES AND LENGTHS
PIPE
SIZE
(inch)
LENGTH OF PIPE (Feet)
10
20
30
40
50
60
70
1/2
132
92
73
63
56
50
46
3/4
278
190
152
130
115
105
96
1
520
350
285
245
215
195
180
1–1/4
1050
730
590
520
440
400
370
THIS TABLE IS BASED ON PRESSURE DROP OF 0.3 INCH W.C.
AND 0.6 SP.GR. GAS
G
Ga
ass P
Prre
essssu
urre
e S
Se
ett--u
up
p P
Prre
ecca
au
uttiio
on
nss
IIm
mp
po
orrtta
an
ntt:: Do not connect gas piping to the unit until a
line pressure test has been completed. This
unit should never be exposed to gas line
pressure in excess of 14 inches water
column (1/2 PSIG). The furnace and its
equipment shutoff valve must be
disconnected from the gas supply piping
system during any pressure testing of that
system at test pressures in excess of 1/2
psi.
The furnace must be isolated from the gas supply
piping system by closing its individual manual shut-off
valve during any pressure testing of the gas supply
piping system at test pressures less than or equal to 1/2
psig (3.48 kPa).
G
Ga
ass S
Su
up
pp
plly
y L
Liin
ne
e P
Prre
essssu
urre
e
Before connecting the unit to the gas supply line, be
sure to determine the gas pressure in the line.
If the gas supply pressure is excessive (above 14 inches
water column or 1/2 psig), install a pressure regulator
either at the supply source or in the branch circuit
serving the unit. Once the regulator is installed, set it to
provide a pressure of 7 inches water column with the
unit operating and no greater than 14 inches water
column with the unit not firing.
N
No
otte
e:: Gas pressure in excess of 14 inches water
column (1/2 psig) may damage the regulator,
while improper regulation may result at
pressures lower than 5.5 inches water column at
the unit inlet.
If the supply line pressure is below the minimum
supply pressure indicated on the unit nameplate,
contact the gas supply company.
Follow these steps to complete the installation of the
unit gas piping. See
.
N
No
otte
e:: The shut-off gas cock must be installed outside
of the unit and should meet the specifications of
all applicable national and local codes.
Table 10.
Gas Pipe
DEALER INSTALLED
GROUND UNION
1/8" N.P.T.PLUGGED
ACCESS FOR TEST
GAUGE CONNECTION
FROM
GAS SUPPLY
FIELD SUPPLIED MAIN
GAS VALVE, MUST BE
INSTALLED BY DEALER
OUTSIDE OF UNIT.
UNIT
TO MAIN
CONTROL
VALVE
6"
MIN
DRIP LEG
(6" MIN)
1. Install a tapped, Style A (1/8-inch NPT tap) shut-off
gas cock at the end of the gas supply line near the
unit. Be sure the tapped gas cock is downstream of
the pressure regulator, if used.
2. Install a ground union joint downstream of the
shut-off cock. This joint must also be installed
outside of the unit.
3. Install a drip leg at least six (6) inches in depth next
to the union as shown in
. This drip
leg is required to collect any sediment that may be
deposited in the line.
4. Before connecting the piping circuit to the unit,
bleed the air from the supply line and then cap or
plug the line and test the pressure at the tapped
shut-off cock. The pressure reading should not
exceed 13.8 inches water column.
5. Using an appropriate backup wrench on the gas
valve inlet boss, connect the gas piping to the unit.
Check the completed piping for leaks using a soap
and water solution or the equivalent.
6. After installation of the gas pipe in the unit, the pipe
opening should be closed with the filler/barrier plug
provided.
V
Ve
erriiffy
y M
Ma
an
niiffo
olld
d P
Prre
essssu
urre
e
Check the manifold pressure at the unit gas valve. Do
not exceed the recommended pressure shown on the
unit nameplate.
IIn
np
pu
utt C
Ch
he
ecckk a
an
nd
d A
Ad
djju
ussttm
me
en
ntt
1. Make sure all gas appliances are off except the
furnace.
2. Clock the gas meter with the furnace operating
(determine the dial rating of the meter) for one
revolution.
3. Match the “Sec” column in the Gas Flow (in cfh)
with the time clocked.
4. Read the “Flow” column opposite the number of
seconds clocked.
5.
lists values for a 2 cubic foot dial.
For 1, 1/2, or 5 Cu. Ft. dials use the following
conversions:
















