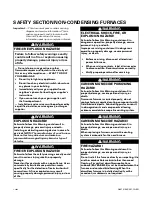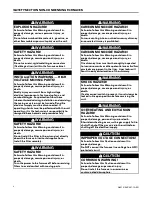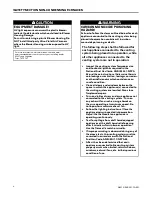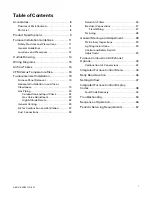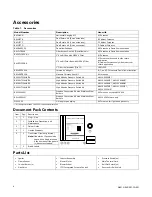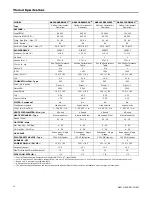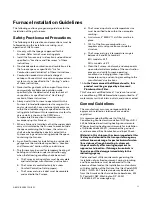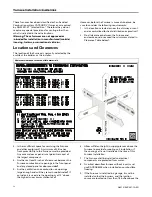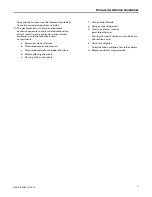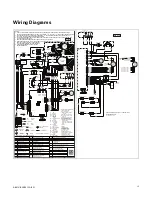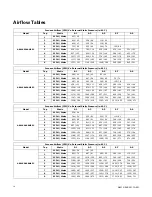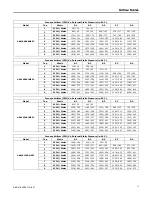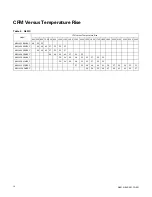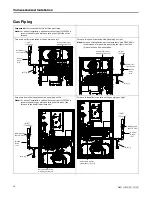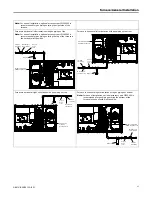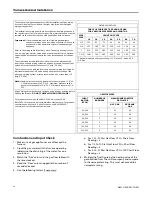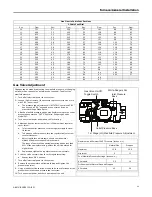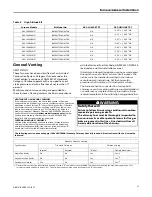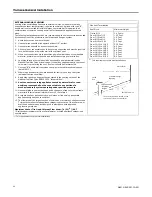
A801X-SVX001-1A-EN
11
Furnace Installation Guidelines
The following sections give general guidelines for the
installation of the gas furnaces.
Safety Practices and Precautions
The following safety practices and precautions must be
followed during the installation, servicing, and
operation of this Furnace.
1. Use only with the type gas approved for this
Furnace. Refer to the Furnace rating plate.
2. Install the Furnace only in a location and position as
specified in “Locations and Clearances” of these
instructions.
3. Provide adequate combustion and ventilation air to
the Furnace space as specified in “Air for
Combustion and Ventilation” of these instructions.
4. Combustion products must be discharged
outdoors. Connect this Furnace to an approved vent
system only, as specified in the “Venting” section
of these instructions.
5. Never test for gas leaks with an open flame. Use a
commercially available soap solution made
specifically for the detection of leaks to check all
connections, as specified in the “Gas Piping”
section of these instructions.
6. Always install the Furnace to operate within the
Furnace’s intended temperature-rise range with a
duct system which has an external static pressure
within the allowable range, as specified on the unit
rating plate. Airflow within temperature rise for cfm
versus static is shown in the CFM Versus
Temperature Rise section in this document
accompanying this Furnace.
7. When a Furnace is installed so that the supply ducts
carry air circulated by the Furnace to areas outside
the space containing the Furnace, the return air
shall also be handled by a duct(s) sealed to the
Furnace casing and terminating outside the space
containing the Furnace.
8. A gas-fired Furnace for installation in a residential
garage must be installed as specified in "Location
and Clearances" section of these instructions.
9. The furnace may be used for temporary heating of
buildings or structures under construction only
when the following conditions have been met:
a. The Furnace venting system must be complete
and installed per manufacturer’s instructions.
b. The Furnace is controlled only by a room
Comfort Control (no field jumpers).
c. The Furnace return air duct must be complete
and sealed to the Furnace.
d. The Furnace input rate and temperature rise
must be verified to be within the nameplate
marking.
e. A minimum 4” MERV 11 air filter must be in
place.
f.
100% of the Furnace combustion air
requirement must come from outside the
structure.
g. The Furnace return air temperature range is
between 55 and 80 Fahrenheit.
80% models = 55°F
90%+ models = 45°F
h. Clean the Furnace, duct work, and components
upon substantial completion of the construction
process, and verify Furnace operating
conditions including ignition, input rate,
temperature rise, and venting, according to the
manufacturer’s instructions.
10. IIn
n tth
he
e C
Co
om
mm
mo
on
nw
we
ea
alltth
h o
off M
Ma
assssa
acch
hu
usse
ettttss,, tth
hiiss
p
prro
od
du
ucctt m
mu
usstt b
be
e g
ga
ass p
piip
pe
ed
d b
by
y a
a L
Liicce
en
nsse
ed
d
P
Pllu
um
mb
be
err o
orr G
Ga
ass F
Fiitttte
err..
This Furnace is certified to leak 1% or less of nominal
air conditioning CFM delivered when pressurized to .5”
water column with all inlets, outlets, and drains sealed.
General Guidelines
The manufacturer assumes no responsibility for
equipment installed in violation of any code or
regulation.
It is recommended that Manual J of the Air
Conditioning Contractors Association (ACCA) or A.R.I.
230 be followed in estimating heating requirements.
When estimating heating requirements for installation
at Altitudes above 2000 ft., remember the gas input
must be reduced. See Combustion and Input Check.
M
Ma
atte
erriia
all iin
n tth
hiiss ssh
hiip
pm
me
en
ntt h
ha
ass b
be
ee
en
n iin
nssp
pe
ecctte
ed
d a
att tth
he
e
ffa
acctto
orry
y a
an
nd
d rre
elle
ea
asse
ed
d tto
o tth
he
e ttrra
an
nssp
po
orrtta
attiio
on
n a
ag
ge
en
nccy
y
w
wiitth
ho
ou
utt kkn
no
ow
wn
n d
da
am
ma
ag
ge
e.. IIn
nssp
pe
ecctt e
ex
xtte
erriio
orr o
off cca
arrtto
on
n
ffo
orr e
ev
viid
de
en
ncce
e o
off rro
ou
ug
gh
h h
ha
an
nd
dlliin
ng
g iin
n ssh
hiip
pm
me
en
ntt..
U
Un
np
pa
acckk cca
arre
effu
ulllly
y a
afftte
err m
mo
ov
viin
ng
g e
eq
qu
uiip
pm
me
en
ntt tto
o
a
ap
pp
prro
ox
xiim
ma
atte
e llo
occa
attiio
on
n.. IIff d
da
am
ma
ag
ge
e tto
o cco
on
ntte
en
nttss iiss
ffo
ou
un
nd
d,, rre
ep
po
orrtt tth
he
e d
da
am
ma
ag
ge
e iim
mm
me
ed
diia
atte
elly
y tto
o tth
he
e
d
de
elliiv
ve
erriin
ng
g a
ag
ge
en
nccy
y..
Codes and local utility requirements governing the
installation of gas fired equipment, wiring, plumbing,
and flue connections must be adhered to. In the
absence of local codes, the installation must conform
with latest edition of the National Fuel Gas Code ANSI
Z223.1 / NFPA 54. The latest code may be obtained
from the American Gas Association Laboratories, 400
N. Capitol St. NW, Washington D.C. 20001.
1-800-699-9277 or www.aga.org.


