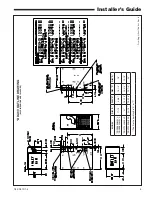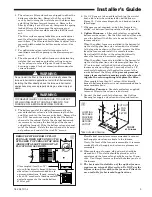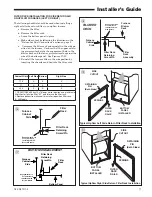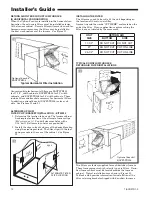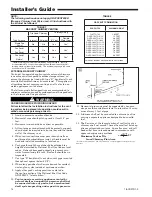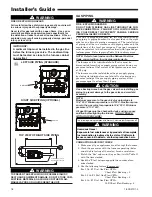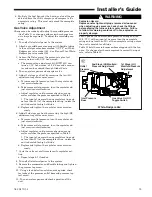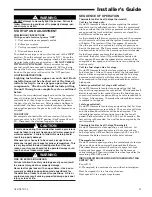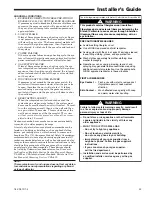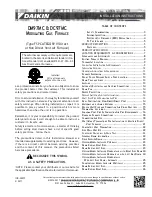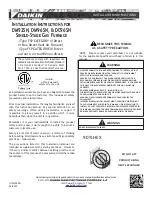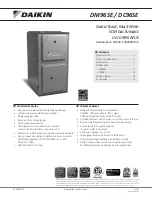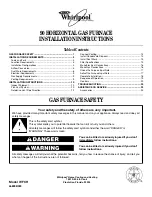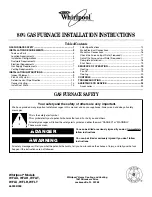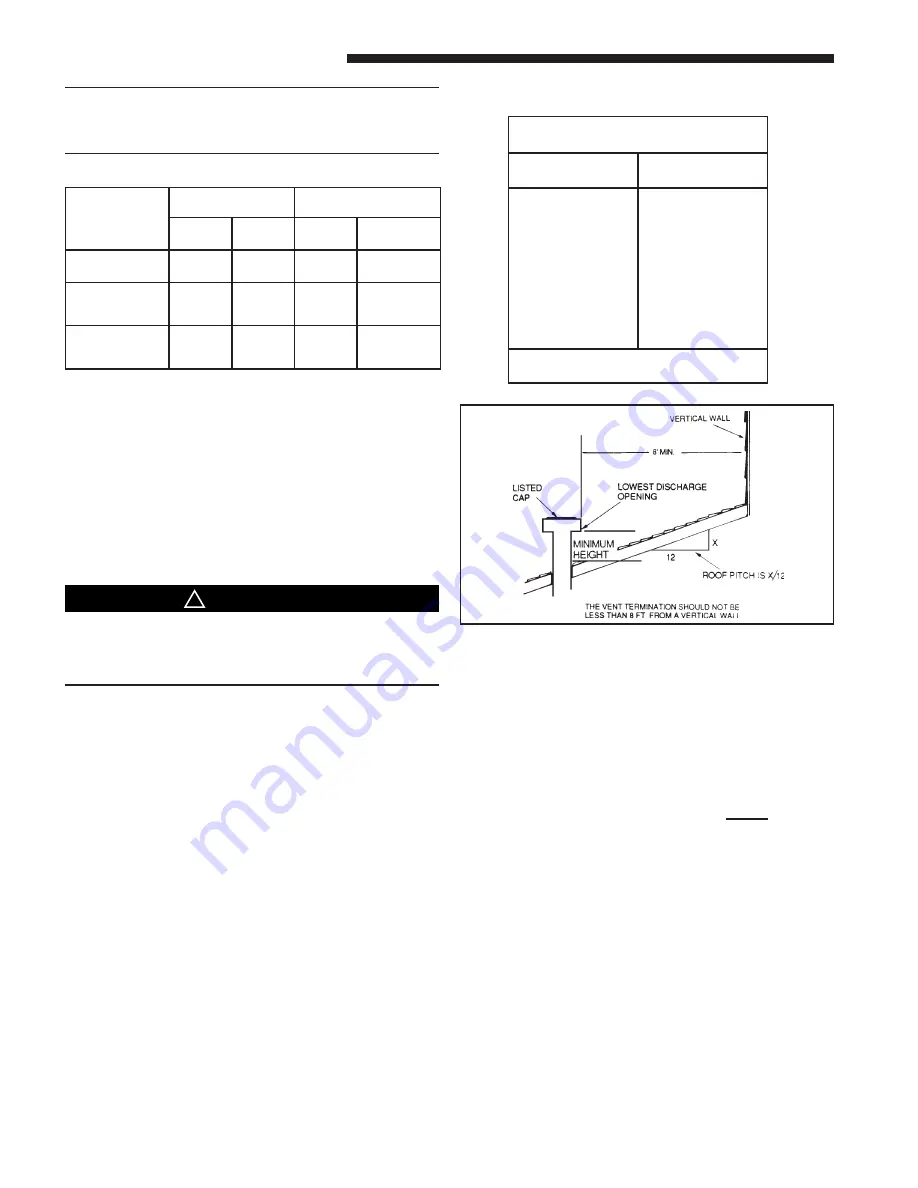
14
18-CD31D1-3
Installer’s Guide
TABLE 7
MASONRY CHIMNEY VENTING
Tile Lined Chimney
Chimney Lining
Type Furnace
Internal
External
“B” Vent
Flexible
Metal Liner
Single Fan
Assist
No
No
Yes
Yes*
Fan Assist
+
Fan Assist
No
No
Yes
Yes*
Fan Assist
+
Natural
Yes
No
Yes
Yes*
* Flexible chimney liner size is determined by using the type “B” vent size
for the available BTUH input, then reducing the maximum capacity by 20%
(multiply maximum capacity times 0.80). The minimum capacity is the same
as shown in the “B” vent tables.
EXTERNAL MASONRY CHIMNEY
Venting of fan assisted appliances into external chimneys
(one or more walls exposed to outdoor temperatures), re-
quires the chimney be lined with type “B”, double wall vent
or suitable flexible chimney liner material. This applies in
all combinations of common venting as well as for fan as-
sisted appliances vented alone.
The following installation practices are recommended to
minimize corrosion caused by condensation of flue products
in the furnace and flue gas system.
S
WARNING
!
CARBON MONOXIDE POISONING HAZARD
Failure to follow the installation instructions for the vent-
ing system being placed into operation could result in
carbon monoxide poisoning or death.
1. Avoid an excessive number of bends.
2. Horizontal runs should pitch upward at least 1/4" per
foot.
3. Horizontal runs should be as short as possible.
4. All vent pipe or connectors should be securely support-
ed and must be inserted into, but not beyond the inside
wall at the chimney vent.
5. When vent connections must pass through walls or
partitions of combustible material, a thimble must be
used and installed according to local codes.
6. Vent pipe through the roof should be extended to a
height determined by National Fuel Gas Code or local
codes. It should be capped properly to prevent rain
water from entering the vent. Roof exit should be wa-
terproofed.
7. Use type “B” double wall vent when vent pipe is routed
through cool spaces (below 60° F.).
8. Where long periods of airflow are desired for comfort,
use long fan cycles instead of continuous airflow.
9. Apply other good venting practices as stated in
the venting section of the National Fuel Gas Code
ANSI Z223.1 “latest edition”.
10.
Vent connectors serving appliance vented by
natural draft or non-positive pressure shall not
be connected into any portion of a mechanized
draft system operating under positive pressure.
11. Horizontal pipe runs must be supported by hangers,
straps or other suitable material in intervals at a mini-
mum of every 3 feet of pipe.
12. A furnace shall not be connected to a chimney or flue
serving a separate appliance designed to burn solid
fuel.
13. The flow area of the largest section of vertical vent or
chimney shall not exceed 7 times the smallest listed ap-
pliance categorized vent area, flue collar area, or draft
hood outlet area unless designed in accordance with
approved engineering methods.
Maximum Vent or Tile
Lined Chimney Flow Area
*Drafthood outlet diameter, flue collar diameter, or listed appliance categorized vent
diameter.
(D*)
2
4
=
X 7
F
TABLE 8
GAS VENT TERMINATION
ROOF PITCH
MINIMUM HEIGHT
FLAT TO 7/12
OVER 7/12 TO 8/12
OVER 8/12 TO 9/12
OVER 9/12 TO 10/12
OVER 10/12 TO 11/12
OVER 11/12 TO 12/12
OVER 12/12 TO 14/12
OVER 14/12 TO 16/12
OVER 16/12 TO 18/12
OVER 18/12 TO 20/12
OVER 20/12 TO 22/12
1.0 FEET *
1.5 FEET
2.0 FEET
2.5 FEET
3.25 FEET
4.0 FEET
5.0 FEET
6.0 FEET
7.0 FEET
7.5 FEET
8.0 FEET
* THIS REQUIREMENT COVERS MOST INSTALLATIONS
NOTE:
The following section does not apply if BAYVENT800B
(Masonry Chimney Vent Kit) is used. All instructions with
the kit must be followed.





