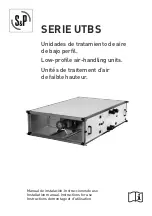
Installation - Mechanical
CLCH-SVX010A-EN
21
Walls
Exterior Wall
1.
Ensure shipping split sections are aligned and pulled
together properly.
2. Apply a bead of caulk to full height of wall joint.
3. Apply 3-inch x 1/8-inch adhesive-backed foam gasket
to inner joining strip.
4. Install inner joining strip using #14 x 1.5-inch gasketed
TEK
®
screws.
5. Fit the pre-cut hub cap over the joining strip the vertical
height of the wall flush with the roof and secure it to the
wall with # 8 sheet metal screws. Fill the top and
bottom openings with caulk as a moisture seal. Screw
holes can be pre-drilled with a #29 bit.
Interior Wall and Roof Joint
Note:
Corner gussets are to ensure unit squareness
during shipping, lifting, and assembly. Please
remove, when unit is set in place.
1.
Ensure shipping split sections are aligned and pulled
together properly.
2. Pre-drill interior joining strip screw holes using #29
drill bit.
3. Apply a bead of caulk the full height of interior wall
joint.
4. Install joining strips using #10 sheet metal screws.
Figure 19.
Wall section assembly
Add caulking after
installing J strip
#8 x 1-in. Phillips zip screw
2 3/4-in. wide joining strip
Wall split
4-in. x 1/4-in. gasket
Add caulking before
installing J strip
Wall panel section split
2 3/4-in. wide joining strip
Trim cap
#10 x 1-in. self tapping screw
3-in. x 1/8-in. neoprene gasket is
applied to metal joining strip. Apply
gasket to metal strip before installation.
#8 x 1-in. Phillips zip screw















































