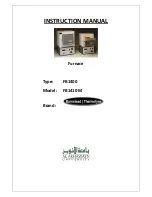
18-CD29D1-3
21
Installer’s Guide
PITCH –
Venting through the wall must maintain 1/4"
per foot pitched upward to insure that condensate
drains back to the furnace.
FLUE GAS DEGRADATION –
The moisture content
of the flue gas may have a detrimental effect on some
building materials. This can be avoided by using the
roof or chimney venting option. When wall venting is
used on any surface that can be affected by this mois-
ture, it is recommended that a corrosion resistant
shield (24 inches square) be used behind the vent termi-
nal. This shield can be wood, plastic, sheet metal, etc.
Also, silicone caulk all cracks, seams and joints within 3
feet of the vent terminal.
COMBUSTIBLE MATERIAL WALL
A minimum clearance of 1" to combustible materials
must be maintained when using single wall stainless
steel venting. See Figure 30.
COMBUSTION
AIR
VENT
12" MIN TO
OVERHANG
1"
MAINTAIN 12 IN
(18 IN. FOR CANADA)
MINIMUM CLEARANCE
ABOVE HIGHEST
ANTICIPATED SNOW
LEVEL OR GRADE
WHICHEVER IS GREATER
1
2
"
BAYAIR30AVENTA
(Sidewall)
l
Shield material to be a minimum of 24 gauge stainless
or aluminized sheet metal. Minimum dimensions are
12"x12". Shield must be fastened to both inside and out-
side of wall. Use screws or anchor type fasteners suited
to the outside or inside wall surfaces.
NONCOMBUSTIBLE MATERIAL WALL
The hole through the wall must be large enough to
maintain pitch of vent and properly seal.
Use cement mortar seal on inside and outside of wall.
See Figure 31.
VENTING THROUGH THE ROOF
When penetrating roof with a 2" PVC vent pipe, a 2"
electrical conduit flashing may be used for a weather
tight seal. Lubricate flexible seal on flashing before PVC
pipe is pushed through the seal. (Field Supplied)
NOTE:
No vent cap as shown in Figure 35 is the preferred
method for vertical vent termination in extremely cold
climates.
In extreme climate conditions, insulate the exposed
pipe above the roof line with Armaflex type insulation.
x
SUPPORT HORIZONTAL PIPE EVERY 3'
0" WITH THE FIRST SUPPORT AS CLOSE
TO THE FURNACE AS POSSIBLE.
INDUCED DRAFT BLOWER, HOUSING,
AND FURNACE MUST NOT SUPPORT
THE WEIGHT OF THE FLUE PIPE.
COUPLING
(PLASTIC
VENTING)
STUD
PVC WALL
MOUNT FLANGE
(OPTIONAL)
APPROVED
TERMINATION
1” CLEARANCE
(AIR SPACE)
VENTING THROUGH COMBUSTIBLE WALLS
Pitch - 1/4 Inch Per Foot
CLEARANCE (0” ACCEPTABLE FOR PVC VENT PIPE)
(1” ACCEPTABLE FOR TYPE 29-4C STAINLESS STEEL VENT PIP
12” MINIMUM ABOVE
NORMALLY EXPECTED
SNOW ACCUMULATION
LEVEL (18” MIN. IN CANADA)
6 IN. MIN.
(TO JOINT)
COUPLING
(PLASTIC
VENTING)
PVC WALL
MOUNT FLANGE
(OPTIONAL)
APPROVED
TERMINATION
CEMENT
MORTAR SEAL
INSIDE &
OUTSIDE
VENTING THROUGH NON-COMBUSTIBLE WALLS
Pitch - 1/4 Inch Per Foot
12” MINIMUM ABOVE
NORMALLY EXPECTED
SNOW ACCUMULATION
LEVEL (18” MIN. IN CANADA)
6 IN. MIN.
(TO JOINT)
;
z
For Canadian applications only, IPEX 196006, IPEX 081216, IPEX 081218,
and IPEX 081219 may be used for horizontal vent terminations.











































