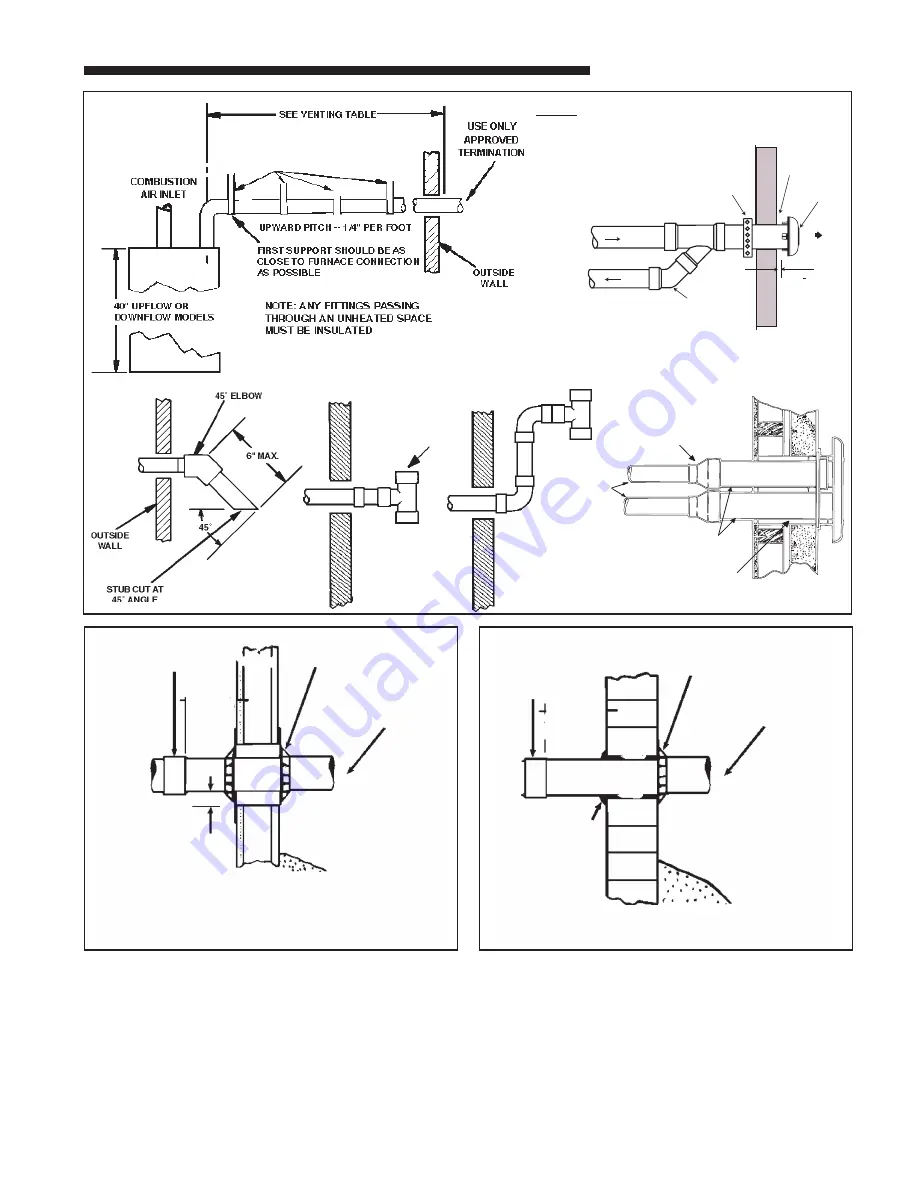
18-CD30D1-12
25
Installer’s Guide
COMBUSTIBLE MATERIAL WALL
A minimum clearance of 1" to combustible materials must
be maintained when using single wall stainless steel
venting. See Figure 32.
Shield material to be a minimum of 24 gauge stainless
or aluminized sheet metal. Minimum dimensions are
12"x12". Shield must be fastened to both inside and out-
side of wall. Use screws or anchor type fasteners suited
to the outside or inside wall surfaces.
NONCOMBUSTIBLE MATERIAL WALL
The hole through the wall must be large enough to main-
tain pitch of vent and properly seal.
Use cement mortar seal on inside and outside of wall.
See Figure 33.
COUPLING
(PLASTIC
VENTING)
STUD
PVC WALL
MOUNT FLANGE
(OPTIONAL)
APPROVED
TERMINATION
1” CLEARANCE
(AIR SPACE)
VENTING THROUGH COMBUSTIBLE WALLS
Pitch - 1/4 Inch Per Foot
CLEARANCE (0” ACCEPTABLE FOR PVC VENT PIPE)
(1” ACCEPTABLE FOR TYPE 29-4C STAINLESS STEEL VENT PIPE)
12” MINIMUM ABOVE
NORMALLY EXPECTED
SNOW ACCUMULATION
LEVEL
6 IN. MIN.
(TO JOINT)
x
COUPLING
(PLASTIC
VENTING)
PVC WALL
MOUNT FLANGE
(OPTIONAL)
APPROVED
TERMINATION
CEMENT
MORTAR SEAL
INSIDE &
OUTSIDE
VENTING THROUGH NON-COMBUSTIBLE WALLS
Pitch - 1/4 Inch Per Foot
12” MINIMUM ABOVE
NORMALLY EXPECTED
SNOW ACCUMULATION
LEVEL
6 IN. MIN.
(TO JOINT)
c
NOTE: VENT AND INLET MUST BE SUPPORTED
AT A MAXIMUM OF 3' INTERVALS
BAYAIR30AVENTA
3" PIPING
2", 2-1/2"
or 3" PIPING
REDUCING
COUPLING,
FIELD SUPPLIED
IF NEEDED
SEAL ALL
WALL CAVITIES
BAYVENT200B
TEE
STRAPS OR OTHER SUITABLE SUPPORTS
AT A MAXIMUM OF 3' 0" INTERVALS
z
RAIN CAP
COMBUSTION AIR
STRAP
(FIELD SUPPLIED)
COMBUSTION
AIR
VENT
ELBOW
(FIELD
SUPPLIED)
VENT
1" + 1/2"
CONCENTRIC VENT
SIDE WALL INSTALLATION
For Canadian applications only, IPEX
196006, IPEX 081216, IPEX 081218,
and IPEX 081219 may be used for hori-
zontal vent terminations.













































