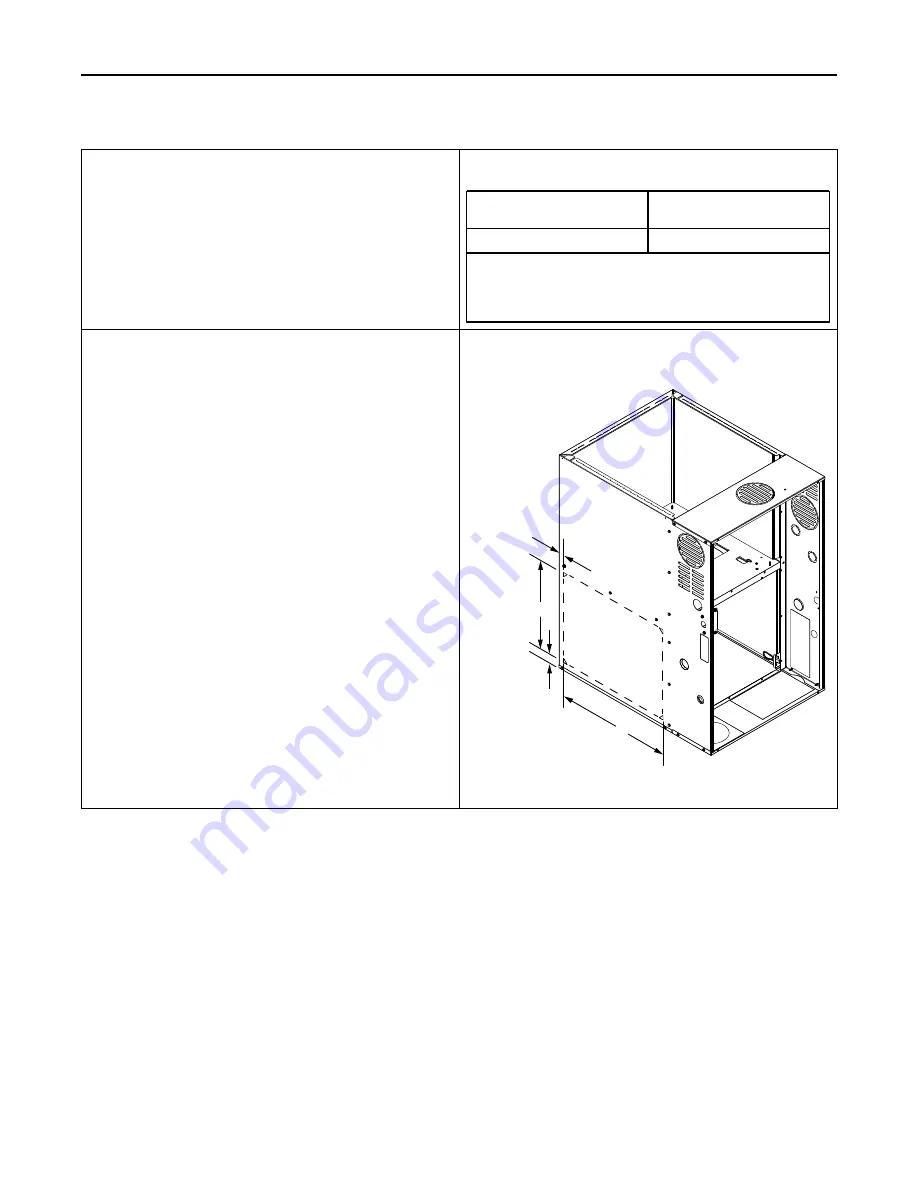
32
18-CE07D1-1C-EN
Return Air Filters
TYPICAL AIR FILTER INSTALLATIONS
Filters are not factory supplied for furnaces. Filter size needed will be
dependent on type of filter and CFM requirement. Filters must be
installed externally to the unit.
Important:
It is recommended to transition return ducting to the
same size as the opening. It is acceptable for return duct
or filter frame to extend forward of the opening but
plastic plugs MUST be installed in any opening that the
duct or filter frame may cover.
Return Air Filters
Furnace Width
Bottom Return Filter
Qty and Size
17–1/2”
1 — 16” x 25” x 1”
Note:
For upflow airflow furnaces where the airflow requirement
exceeds 1600 CFM - Furnaces will require return air
openings and filters on: (1) both sides, or (2) one side and
the bottom, or (3) just on the bottom.
Preparation for Upflow Bottom and Side Return Air Filter
Installations
All return air duct systems should provide for installation of return air
filters.
1.
Determine the appropriate position to set the furnace in order to
connect to existing supply and return ductwork.
2.
For upflow side return installations, remove the insulation around
the opening in the blower compartment
3.
The side panels of the upflow furnace include locating notches
that are used as guides for cutting an opening for return air, refer
to the figure and the upflow furnace outline drawing for duct
connection dimensions for various furnaces.
4.
If a 3/4" flange is to be used for attaching the air inlet duct, add to
cut where indicated by dotted lines. Cut corners diagonally and
bend outward to form flange.
5.
If flanges are not required, and a filter frame is installed, cut
between locating notches as in illustration.
6.
The bottom panel of the upflow furnace must be removed for
bottom return air.
*
*
*
*
UPFLOW FURNACES ONLY
LOCATING
NOTCHES
PROVIDED
FOR SIDE
RETURN
CUTOUT
* SEE OUTLINE DRAWING
FRONT OF
FURNACE
















































