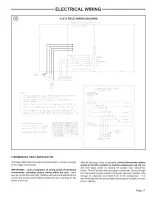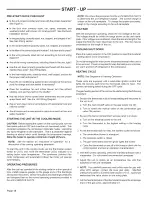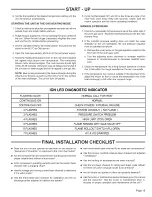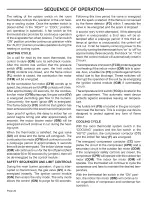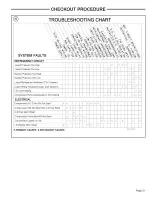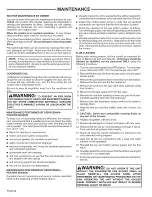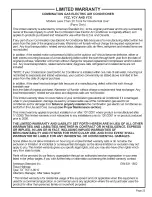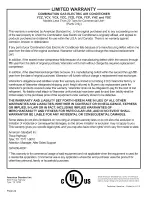Reviews:
No comments
Related manuals for YCX024G1L-M

SF Series
Brand: KAM Pages: 4

Pro-X128
Brand: EarthQuake Pages: 6

S522W Series
Brand: TCL Pages: 16

ZS MK2
Brand: Zepro Pages: 52

DJ-90210R
Brand: Nutek Pages: 9

TIG200PACDC PFC
Brand: Jasic Pages: 52

FW650C/22
Brand: Magnavox Pages: 24

SpeedFace Series
Brand: ZKTeco Pages: 11

evoplus
Brand: DAB Pages: 228

P64026 LIFE
Brand: Medion Pages: 122

SMC2040
Brand: The Singing Machine Pages: 27

806LA-0010
Brand: CAME Pages: 20

10171
Brand: Viking Pages: 11

Sphere Comp
Brand: W. A. Production Pages: 5

Genesis 3200 TLH
Brand: Selco Pages: 272

Hurricane Zephyr HW
Brand: ITR Pages: 89

Concepta 50
Brand: hawa Pages: 29

ER2-075S
Brand: KITO Pages: 56

















