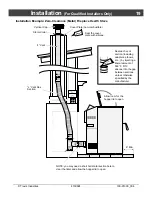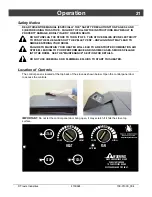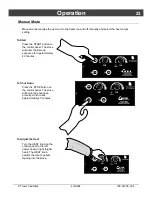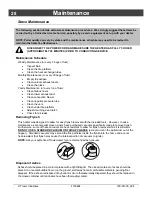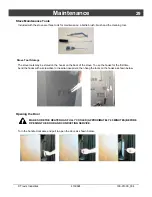
Installation
(For Qualified Installers Only)
15
© Travis Industries
4130924
100-01330_004
Installation Examples
Installation Example: Direct "Through-the-wall" Installation
NOTE:
Travis Industries recommends a minimum vertical vent of 5’ to ensure adequate draft during a
power outage.
Install the vent at the clearance specified by the vent manufacturer.
Floor Protection
House Shield (used to protect
exterior wall from soot
discoloration) is HIGHLY
RECOMMENDED
12” Minimum
Horizontal Rain Cap
Wall Thimble
(note clearance
between vent and
combustibles)
Type "L" Vent
12”
Minimum
3” Minimum
Floor Protection
Seal each vent
section (including
adapters, elbows,
etc...) by injecting a
liberal amount of
500° F. RTV
silicone into the gap
between sections,
unless otherwise
specified by the
manufacturer.
500°
F. R
TV
Silic
one
3” Minimum
6” Minimum
6” Minimum



















