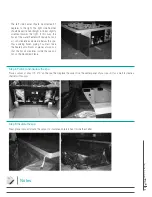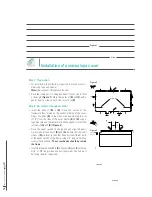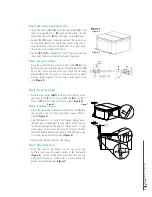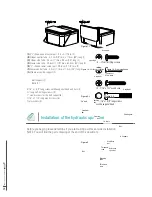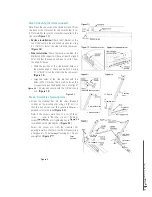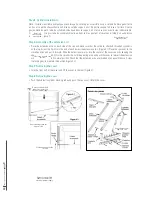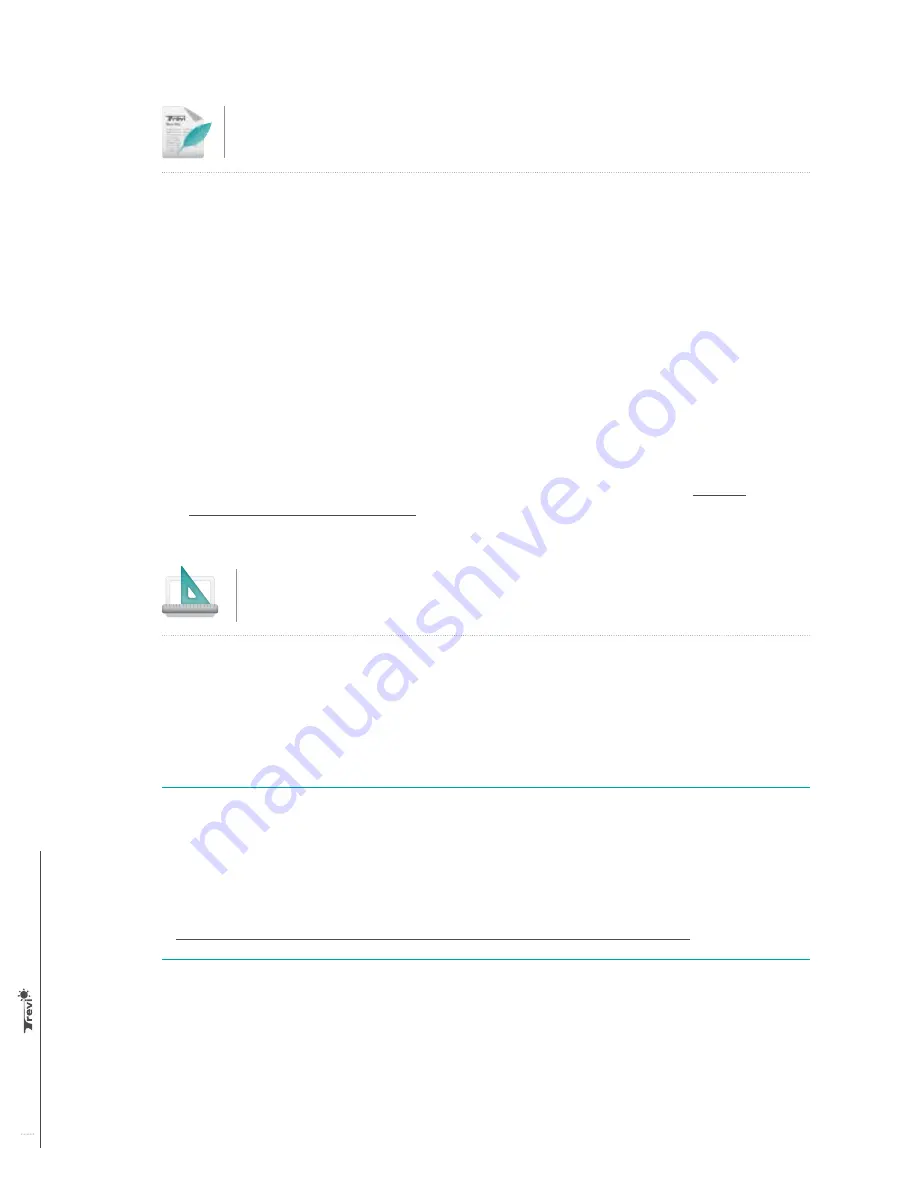
6
Trevi Spa User Guidea
After-sale client responsibility
▪
Contact the insurer to determine if the spa is well insured for damages which are not covered by the Trevi
warranty. See the exclusions set forth in your general Trevi warranty.
▪
Determine the exact location of the spa before arrival of the deliverymen.
▪
Provide adequate access for installers, namely 100" high and 40" wide minimum.
▪
Contact a licensed electrician for the electrical connection.
IMPORTANT: Please notify your
electrician that the 3/6 wire must be copper.
▪
Be sure to leave free access all around the spa (on 4 sides) for: service, closing, opening, maintenance
or future repairs (compulsory minimum 18" clearance on each side). It is also compulsory to provide the
same access if the spa is flush-mounted or embedded. If the spa is moved to access it, this will be at the
customer’s cost. Make sure that all screws of the spa are accessible at all times.
▪
Fill the spa and add cleaning products.
▪
Install the gazebo unless its installation is included in the contract.
▪
When the spa is completed and running, take a 500 ml water sample to the store for complete analysis
of your water.
▪
Take the free in-store courses for the opening, maintenance and closing of your spa. Only the
maintenance course is COMPULSORY.
▪
Following delivery of the spa, you have
3 days
to make sure the jets are working well.
Installation options for your spa
Option 1: Installation on stone dust
Remove sod and excavate site to a depth of four inches. The perimeter of the site should allow for an
additional six inches on all sides of the spa (be sure to base calculations on the exact dimensions of your
spa). Fill site with six inches of compacted stone dust, i.e. to two inches above the ground level. You will
avoid that the spa cave in too much into the ground over time and the technician will be able to remove the
spa skirt if a repair must be made.
Option 2: Installation on a concrete slab
Remove sod and excavate site to a depth of six inches. The perimeter of the site should allow for an
additional six inches on all sides of the spa (be sure to base calculations on the exact dimensions of your
spa). Fill site with six inches of washed 3/4" clean gravel, then pour a four-inch concrete slab over gravel
layer.
NOTE: Ensure proper drainage of any water that may accumulate on the concrete slab.
Option 3: Installation on a wood or cement deck
Excavate holes for the installation of 8-inch cement pillars (sonotubes). Footing holes for the pillars must
extend below the frost line. Install pillars under the four corners and center of the spa. Set supports on
pillars and place 2"X 8" joists on supports at 12" intervals. Your deck needs to be able to support 85 lbs per
square foot.















