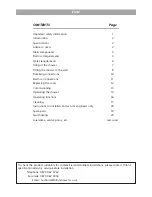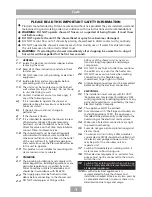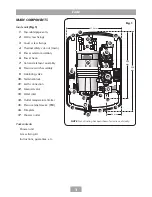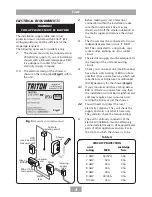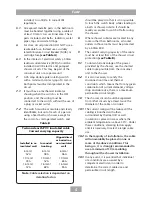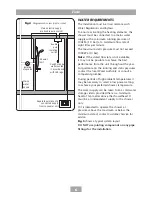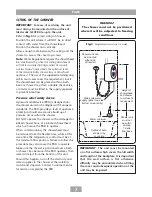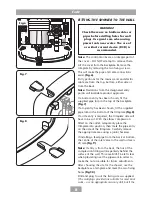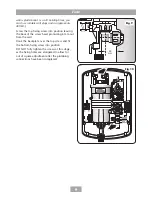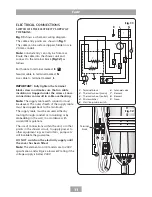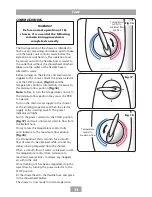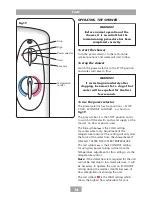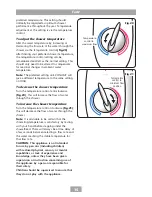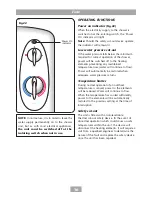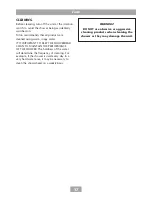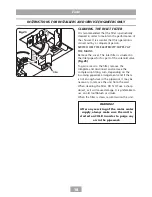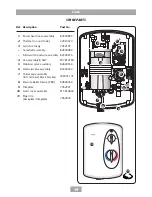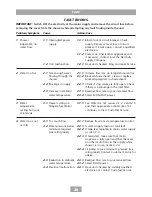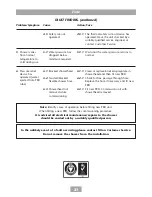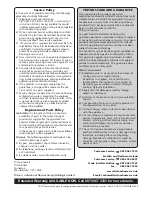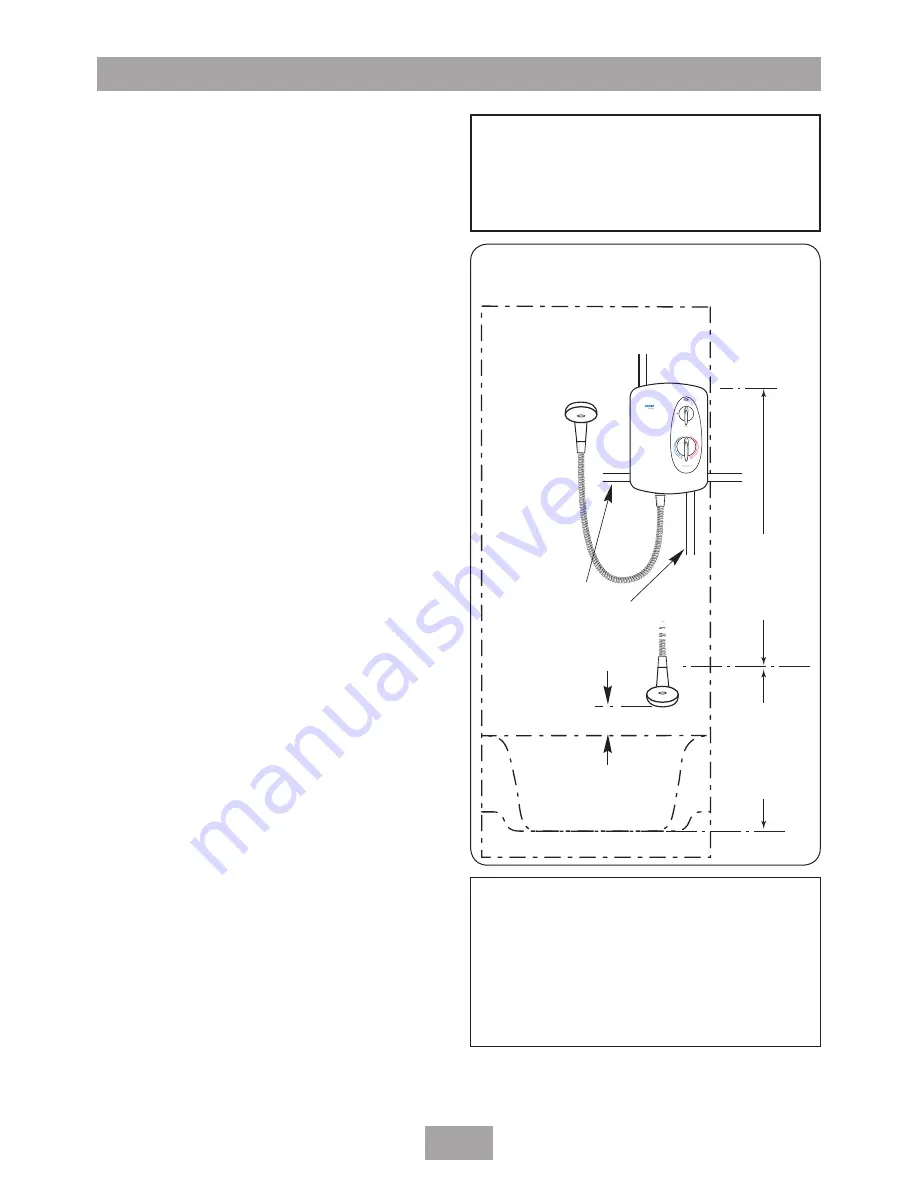
Forte
SITING OF THe SHOWeR
ImporTANT:
For ease of servicing, the unit
must always be mounted on the surface of
tiled walls. never tile up to the unit.
Refer to
fig.
for correct siting of shower.
Position the unit where it will NOT be in direct
contact with water from the showerhead.
Position the shower unit vertically.
Allow enough room between the ceiling and the
shower to access the cover top screws.
Note:
Water Regulations require the showerhead
be
‘constrained by a fixed or sliding attachment
so that it can only discharge water at a point
not less than 25 mm above the spill-over level
of the relevant bath, shower tray or other fixed
appliance’
. The use of the supplied retaining ring
will in most cases meet this requirement, but if
the showerhead can be placed within a bath,
basin or shower tray, then a double check valve,
or similar, must be fitted in the supply pipework
to prevent back-flow.
pressure relief safety device
A pressure relief device (PRD) is designed into
the shower unit which complies with European
standards. The PRD provides a level of appliance
protection should an excessive build up of
pressure occur within the shower.
DO NOT operate the shower with a damaged or
kinked shower hose, or a blocked showerhead
which can cause the PRD to operate.
When commissioning, the showerhead must
be removed from the flexible hose, while at the
same time the temperature control must be at
the minimum flow position. Failure to follow this
procedure may also cause the PRD to operate.
Make sure the shower is positioned over a bath
or shower tray because if the PRD operates, then
water will eject from the bottom of the unit.
Should this happen, turn off the electricity and
water supplies to the shower at the isolating
switch and stopvalve. Contact Customer Service
for advice on replacing the PRD.
WArNING!
The shower must not be positioned
where it will be subjected to freezing
conditions.
Outline of bath,
shower tray
or cubicle
Mains cold water
supply (either top, side,
bottom or rear entry)
Shower unit can
be mounted
either side
of riser rail
25mm minimum
Shower unit
must not
be within
an area
1 metre
from base
Height of
showerhead
and shower
to suit user's
requirement
Fig.
Diagrammatic view (not to scale)
ImporTANT:
the unit must be mounted
on a flat surface which covers the full width
and length of the backplate. It is important
that the wall surface is flat otherwise
difficulty may be encountered when fitting
the cover and subsequent operation of the
unit may be impaired.


