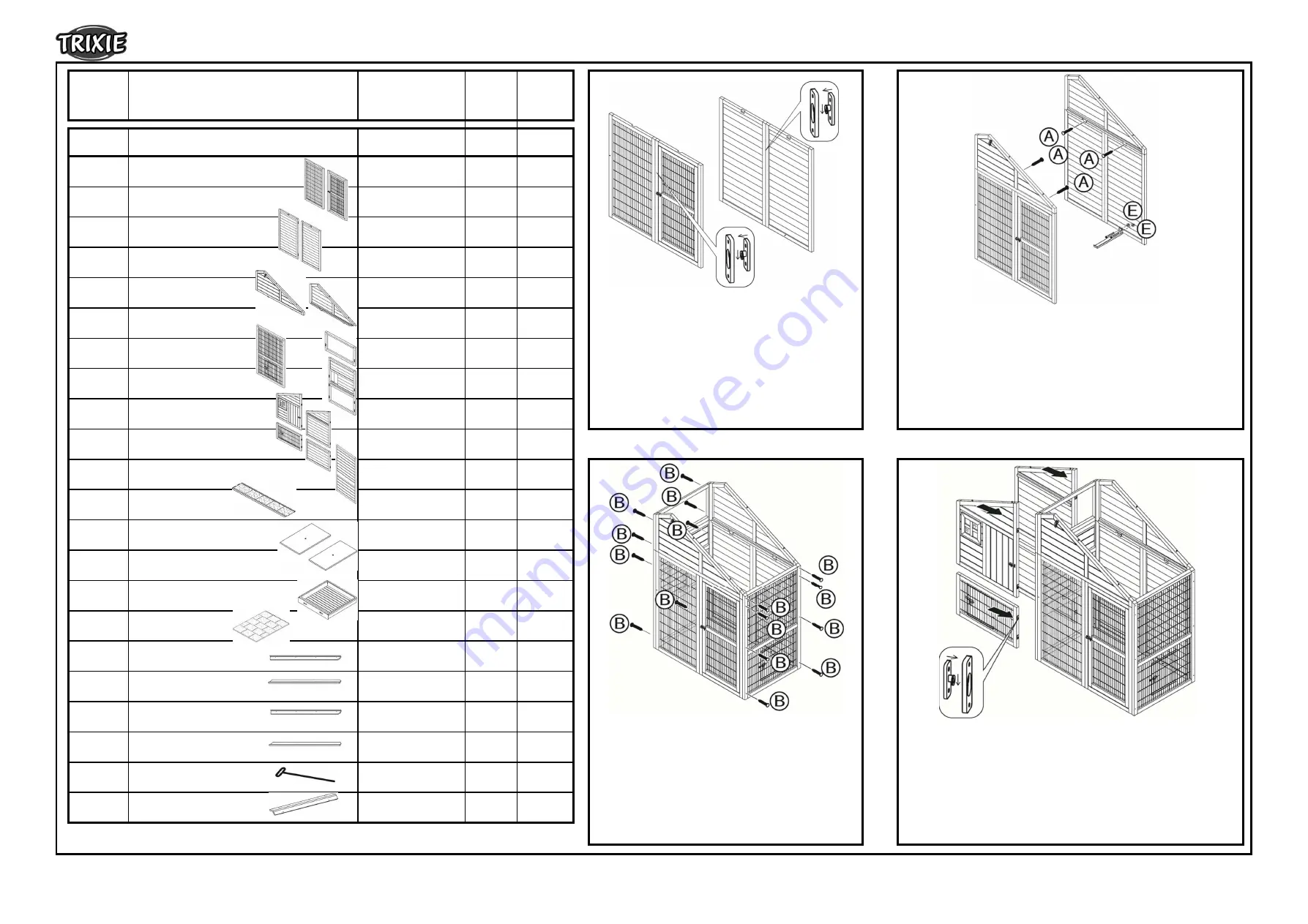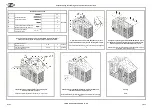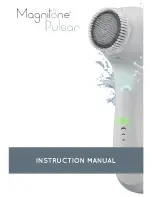
Aufbauanleitung / Assembling Instruction & Stückliste / Parts list
Art Nr. /
Item No.
62336
Natura Kaninchenstall,
mit Freigehege
194 x 152 x 80
cm
Pos. Nr. /
Pos. No.
Beschreibung / Description
Abmessung /
Measurement
Anzahl /
Quantity
Art. Nr. /
Item No.
Pos. 1
Vorderteil, unten, Mitte
Bottom front part, middle
510 x 1010 x 25 mm
1
62336-10
Pos. 2
Vorderteil, unten rechts
Bottom front part, right
510 x 1010 x 25 mm
1
62336-11
Pos. 3
Rückwand, unten, Mitte
Bottom back wall, middle
510 x 1010 x 25 mm
1
62336-22
Pos. 4
Rückwand, unten rechts
Bottom back wall, right
510 x 1010 x 25 mm
1
62336-23
Pos. 5
Vorderteil, oben rechts
Upper front part, right
1025 x 450 x 25 mm
1
62336-12
Pos. 6
Rückwand, oben rechts
Upper back wall, right
1025 x 450 x 25 mm
1
62336-24
Pos. 7
Seitenteil, rechts
Right side panel
660 x 1070 x 25 mm
1
62336-31
Pos. 8
Seitenteil, Mitte
Side panel, middle
660 x 375 x 25 mm
660 x 1015 x 25mm
1
62336-33
62336-32
Pos. 9
Vorderteil, links, 2-tlg.
Bottom front part, left, 2-part
655 x 895 x 25 mm
655 x 385 x 25 mm
1
62336-13
62336-15
Pos. 10
Rückwand, links, 2-tlg.
Bottom back wall, left, 2-part
655 x 895 x 25 mm
655 x 480 x 25 mm
1
62336-25
62336-26
Pos. 11
Seitenteil, links
Left side panel
660 x 1070 x 25 mm
1
62336-30
Pos. 12
Rampe
Ramp
850 x 20 x 160 mm
1
62336-41
Pos. 13
Mittelboden, Mitte, groß
Mid-floor, middle, large
370 x 15 x 605 mm
1
62336-52
Pos. 14
Mittelboden, außen, klein
Mid-floor, outside, small
325 x 15 x 605 mm
4
62336-53
Pos. 15
Ausziehbare Bodenwanne
Drawer with plastic inlay
650 x 87 x 630 mm
1
62336-40
Pos. 16
Dachplatte
Roof
1050 x 20 x 760 mm
2
62336-50
Pos. 17
Stirnbrett, hinten rechts
Eave, back right
1070 x 45 x 20 mm
1
62336-55
Pos. 18
Stirnbrett, hinten links
Eave, back left
1070 x 45 x 20 mm
1
62336-56
Pos. 19
Stirnbrett, vorne links
Eave, left front
1070 x 60 x 20 mm
1
62336-57
Pos. 20
Stirnbrett, vorne rechts
Eave, right front
1070 x 60 x 20 mm
1
62336-58
Pos. 21
Metallgriff
Metal handle
510 x 100 mm
1
62336-14
Pos. 22
Dachfirst
Roof ridge
88 x 30 x 740 mm
1
62336-54
2. Verschrauben Sie nun das rechte, obere Vorderteil (5) und das
rechte, obere Rückteil (6) mit den entsprechenden Unterteilen.
Die Metallfixierung für die Rampe muss an die untere Kante der
Rückwand geschraubt werden.
Now screw together the right, upper front part (5) and the right, upper
back part (6) with the suitable lower parts. The metal fixation has to be
fixed to the lower edge of the back panel.
3. Befestigen Sie nun das Vorder- und Rückteil mit
der rechten Seitenwand (7) und den Mittelwänden
(8).
Fix the right front and back panel with the right side
panel (7) and the middle panels (8).
4. Anschließend verbinden auch Sie die linken Vorder- und
Rückwände (9-10) mit den Kunststoffverbindungen.
Then connect also the left front and back panels (9 - 10) with the
plastic cam-locks.
1. Verbinden Sie das mittlere und das rechte,
untere Vorderteil ( 1 - 2) mit Hilfe der
Kunstoffverbindungen, genau wie das mittlere und
das rechte, untere Teil (3 - 4) der Rückwand.
Connect the middle and the right, lower front part (1 - 2)
with the help of the plastic cam-lock, as well as the
middle and the right, lower part (3 - 4) of the back wall.
180510
TRIXIE Heimtierbedarf GmbH & Co. KG
87980




















