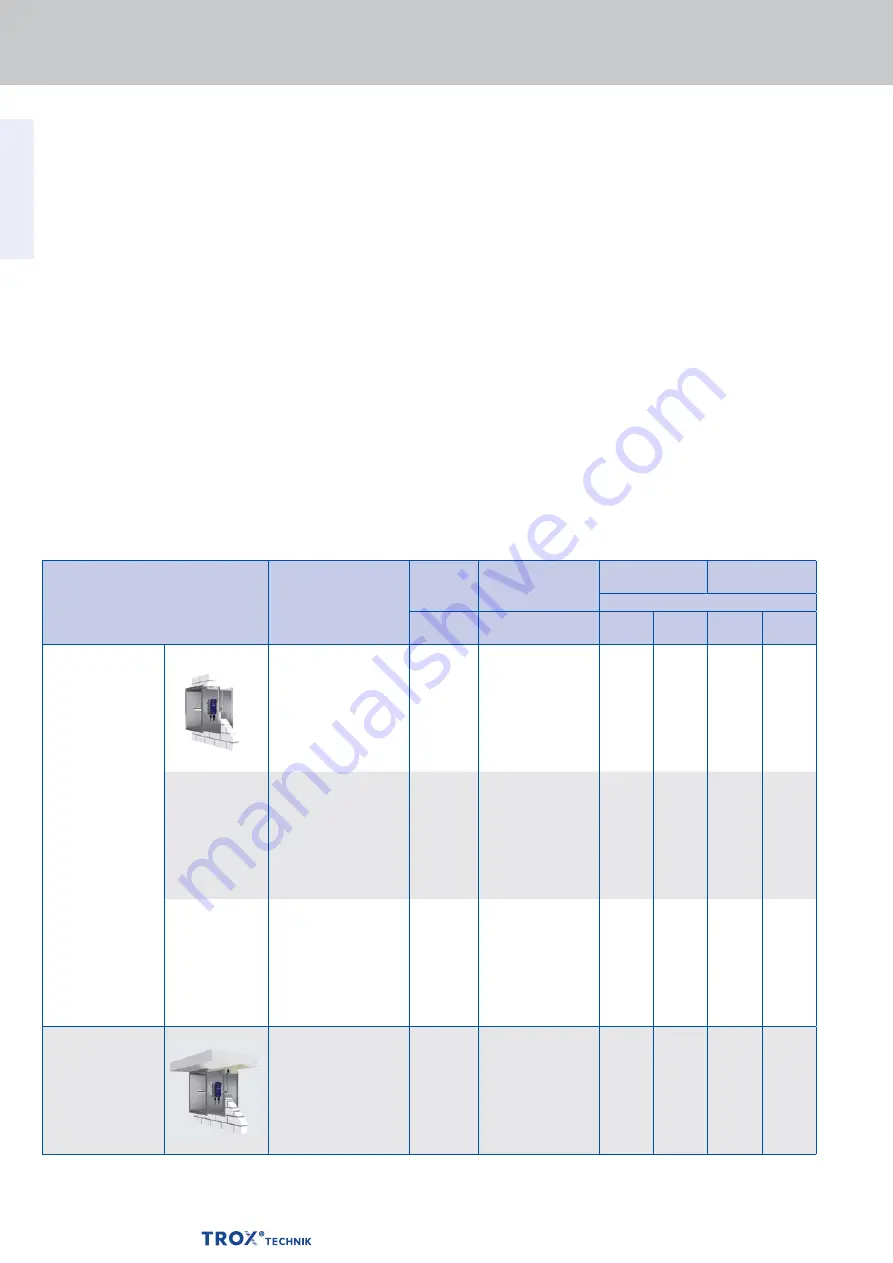
Fire dampers
Correct use
06/2015
FK-EU
– DE/en
1
Design information
– Approved only for use in ventilation
and air conditioning sytems
– A class of performance up to EI 120
(v
e
, h
o
, i
↔
o) S can only be achieved
with ducts connected on both ends,
or with a duct on one end
and a cover grille on the other end.
– If the fire damper is installed in a solid wall,
solid ceiling slab, lightweight partition wall
or shaft wall with a lower fire resistance class
than that of the fire damper, the fire resistance
class of the wall or ceiling slab applies also
to the FK- EU (details upon request)
– Ducting must be installed in such a manner
that it does not impose any significant loads
on the fire damper in the event of a fire.
– For particular applications it is recommended
that flexible connectors are used to connect
rigid ducting to the unit.
– Fire dampers must be installed,
connected and secured according
to the operating and installation manual.
Incorrect use
Never use the fire damper:
– without specially approved attachments
in areas with potentially explosive atmospheres
– as a smoke control damper
– outdoors without sufficient protection against
the effects of weather
– in atmospheres where chemical reactions,
whether planned or unplanned, may cause
damage to the fire damper or lead to corrosion
K 4 – 1.1 – 10
Correct use in solid walls
Installation loca tion
Construction
and buil ding material
Minimum
thick ness Performance class
Mortar-based
installation
Dry mortarless
installation
Casing length [mm]
mm
EI TT (v
e
–h
o
, i
↔
o) S L = 375 L = 500 L = 375 L = 500
In solid walls
Solid walls,
gross density
≥
500 kg/m³ 100
EI 90 S
N
N
–
E
Solid walls,
gross density
≥
500 kg/m³ 100
EI 120 S
–
–
–
W
Solid walls,
gross density
≥
500 kg/m³ 100
EI 90 S
–
–
W
W
In non-load- bearing
solid walls with
flexible ceiling joint
and installation
kit GM
Solid walls,
gross density
≥
500 kg/m³ 100
EI 90 S
–
–
–
E
N = mortar-based installation, E = installation kit, W = fire batt






























