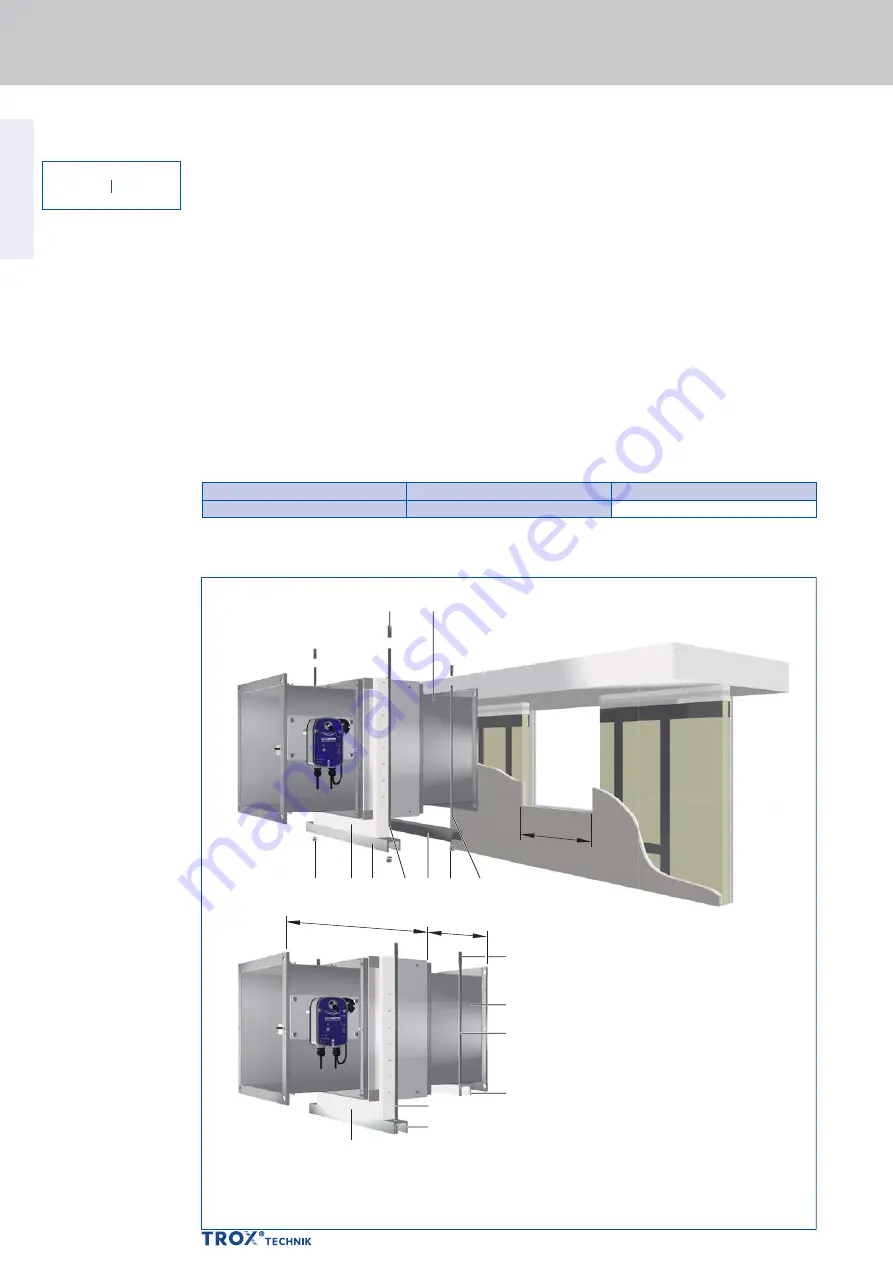
Accessories 1
Installation kit – installation with flexible ceiling joint
06/2015
FK-EU
– DE/en
1
Application
– Dry mortarless installation in lightweight
partition walls with metal support structure,
cladding on both sides,
and with flexible ceiling joint,
directly underneath solid ceiling slabs,
requires an installation kit.
– The installation kit allows for subsidence
of the slab whilst maintaining sealing
integrity around the fire damper
– Installation kit, extension piece
and the U- channel underneath the installation
kit are assembled at the factory to form a unit.
– The fire damper is fixed to the ceiling slab
with the fixing elements for the installation kit
(to be performed by others)
– Fire dampers with installation kit
only with casing length L = 500 mm
– The fire damper and the installation kit
must be installed and secured according
to the operating and installation manual
Materials and surfaces
– Installation subframe made of special
insulation
material
– U-channels made of galvanised steel
– Threaded rods made of galvanised steel
– Fixing elements made of galvanised steel
– Extension piece made of galvanised steel
(constructions 1, 2, 1-7 and 2-7 additionally
powder coated, silver-grey, RAL 7001)
K 4 – 1.1 – 24
Description
/
GL100¹
/
Order code detail
Installation kit for lightweight partition walls with flexible ceiling joint
Wall thickness [mm]
L [mm]
Order code
100
500
GL100¹
¹For wall thickness 100 mm when 50 mm sections are used.
Other wall thicknesses and section widths upon request.
FK-EU with installation kit GL100
L = 500
260
B + 83
ݣ
ݣ
ݦ
ݢ
ݦ
ݤ ݦ
ݥ
ݥ
ݢ
ݥ
ݤ
ݥ
ݣ
ݦ
ݤ
ݤ
Installation kit GL100, consisting of:
①
Installation subframe with U-channel
②
Extension piece
③
U-channel
④
Threaded rod
⑤
Fixing elements
































