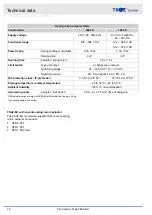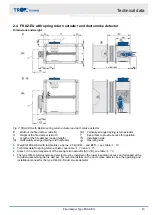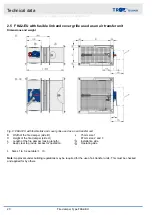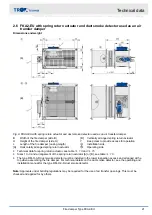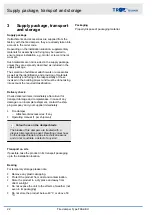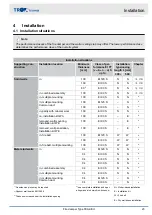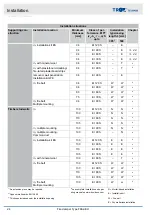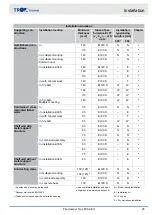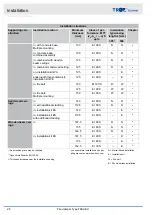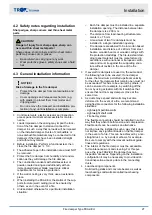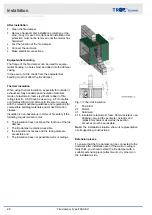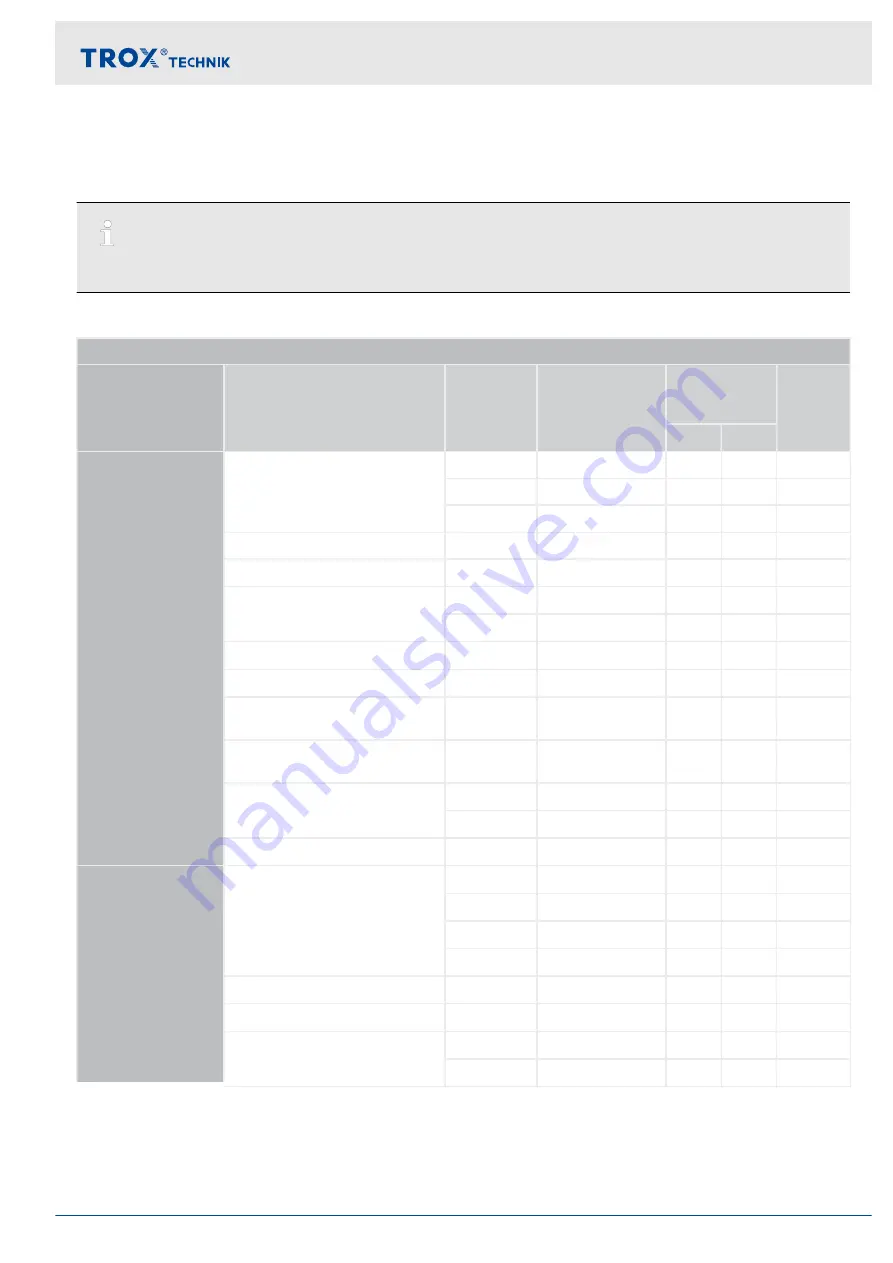
4
Installation
4.1 Installation situations
Note
The performance classes of the fire damper and the wall or ceiling slab may differ. The lower performance class
determines the performance class of the overall system.
Installation situations
Supporting con-
struction
Installation location
Minimum
thickness
[mm]
Class of per-
formance EI TT
(v
e
–h
o
, i ↔ o) S
up to
Installation
type/casing
length L [mm]
Chapter
305
1
500
Solid walls
in
100
EI 120 S
N
N
100
EI 90 S
N
N
80
2
EI 90 S
N
N
in, combined assembly
100
EI 90 S
N
N
in, multiple mounting
100
EI 90 S
N
N
4
in, multiple mounting
Common duct
100
EI 120 S
–
N
4
100
EI 90 S
–
N
4
in, partly with mineral wool
100
EI 90 S
N
N
4
on, installation kit WA
100
EI 90 S
–
E
4
removed, wall mounting,
Installation kit WE
100
EI 90 S
–
E
4
removed, wall penetration,
Installation kit WE
100
EI 90 S
–
E
4
in, fire batt
100
EI 120 S
W
W
4
100
EI 90 S
W
W
4
in, fire batt, multiple mounting
100
EI 90 S
W
W
4
Metal stud walls
in
94
EI 120 S
N
N
4
94
EI 90 S
N
N
4
94
EI 60 S
N
N
4
94
EI 30 S
N
N
4
in, combined assembly
94
EI 90 S
N
N
4
in, multiple mounting
94
EI 90 S
N
N
4
in, multiple mounting,
Common duct
94
EI 120 S
–
N
4
94
EI 90 S
–
N
4
1)
An extension piece may be required
2)
Gypsum wall boards EN 12859
3)
Thickness increased near the installation opening
4)
see complete installation and oper-
ating manual on www.trox-docs.com
N = Mortar-based installation
E = Installation kit
W = Fire batt
E = Dry mortarless installation
Installation
Installation situations
Fire damper Type FKA2-EU
23










