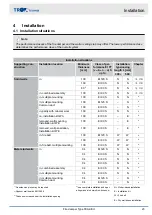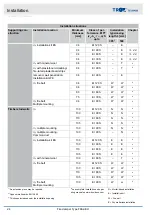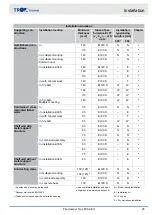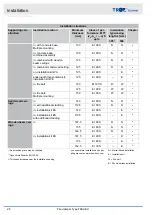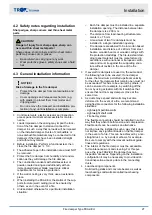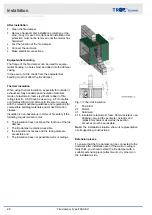
Lightweight partition walls with timber support
structure / half-timbered construction
Lightweight partition walls, either timber stud walls
or half-timbered constructions, with European classi-
fication to EN 13501-2 or equivalent national classi-
fication.
Cladding on both sides made of gypsum bonded or
cement bonded panel materials, fibre-reinforced
gypsum or fire-rated calcium silicate boards.
Wall thickness W
≥
130 mm (W
≥
110 for F60,
W
≥
105 for F30); wall thickness of half-timbered
constructions W
≥
140 mm (W
≥
110 for F30).
Erect the timber stud wall or half-timbered construc-
tion according to the manufacturer's instructions.
Additional layers of cladding (if stated in the usability
certificate for the wall) and double stud construc-
tions are approved.
Create an opening in the timber support structure
with studs and trimmers.
Trim panels and reinforcing boards have to be made
of cladding material and have to be fixed to the
frame.
Solid wood walls
Fire-resistant solid wood walls or cross laminated
timber walls with European or national certificate.
Wall thickness W
≥
95 mm (with reinforcing board
W
≥
100 mm near the installation opening).
If required, additional gypsum bonded or cement
bonded panel materials or fibre-reinforced gypsum
board are permitted.
Shaft walls with metal support structure
Shaft walls or additional leaves with metal support
structure or steel support structure (box sections),
with European classification to EN 13501-2 or equiv-
alent national classification.
Cladding on one side made of gypsum bonded or
cement bonded panel materials, fibre-reinforced
gypsum or fire-rated calcium silicate boards.
Wall thickness W
≥
90 mm (W
≥
75 for F30); clad-
ding / reinforcing boards according to installation
details.
≤
625 mm distance between metal studs.
Be sure to follow the manufacturers' instructions for
the height, width and thickness of walls.
Create an installation opening with trimmers (studs
and noggings).
If necessary, provide trim panels and screw-fix them
to the support structure
Installation is carried out with the actuator on the
outside of the shaft.
If reinforcing boards are required, they must be
screwed to the metal support structure at intervals of
approx. 100 mm.
Shaft walls without metal support structure
Shaft walls without metal support structure, with
European classification according to EN 13501-2 or
equivalent national classification.
Cladding on one side made of gypsum bonded or
cement bonded panel materials, fibre-reinforced
gypsum or fire-rated calcium silicate boards.
Wall thickness W
≥
50 mm.
If reinforcing boards are required, they must be
screwed on at intervals of approx. 100 mm.
Solid ceiling slabs
Solid ceiling slabs without open spaces, made of
concrete or aerated concrete, gross density
≥
450 kg/m³.
Ceiling slab thickness D
≥
100 mm, thickness
increased locally to D
≥
125 mm (unless specified
otherwise in the installation detail).
Partial solid ceiling slab thickness
≥
125 mm as
combination with fire-resistant wooden beam ceil-
ings (gluelam also) and solid wood ceilings.
Provide each installation opening according to the
local and structural conditions and with regard to the
size of the fire damper.
Solid wood ceilings
Solid wood or cross-laminated timber ceilings.
Ceiling thickness D
≥
140 mm or D
≥
112.5 mm with
supplementary fire-resistant cladding.
Wooden beam ceilings
Wooden beam or gluelam construction.
Ceiling thickness D
≥
142.5 mm (ceiling-dependent)
with supplementary fire-resistant cladding.
Installation
General installation information
Fire damper Type FKA2-EU
37

