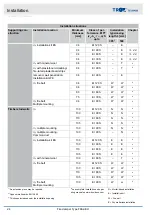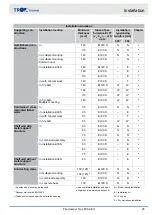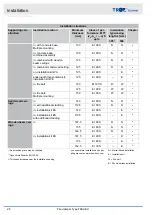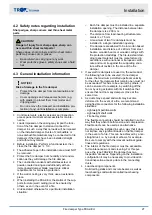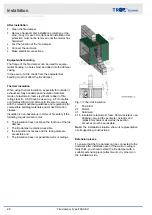
4.4 Solid walls
Fig. 22: Solid walls – arrangement / distances
1
FKA2-EU
2.1
Mortar
2.4
Coated board system
3.1
Solid wall
s1
Perimeter gap, see
s2
Distance between the fire dampers, see
Additional requirements: solid walls
Solid wall
Distances and installation orientations, see
Installation type
Installation opening [mm]
Distance [mm]
B1
H1
s1
s2
Mortar-based installation
B + 450 max.
H + 450 max.
≤
225
60 – 225
Dry mortarless installation
with fire batt
1
H + 1200 max.
H + 1200 max.
40 – 600
60 – 600
1)
Observe maximum permitted size of the fire batt!
Installation
Solid walls
Fire damper Type FKA2-EU
38

