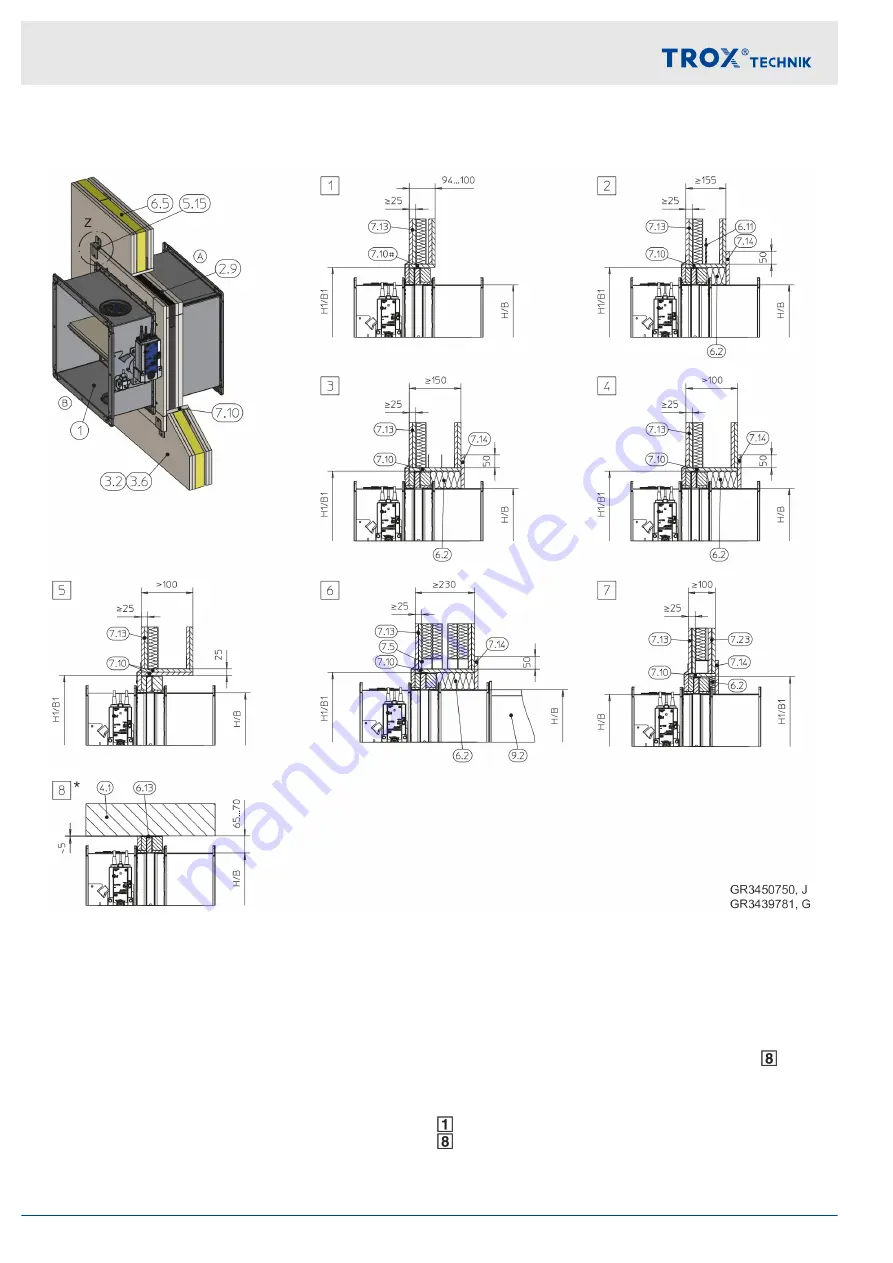
4.5.1 Dry mortarless installation with installation kit ES
Fig. 29: Dry mortarless installation into a lightweight partition wall, with installation kit ES
1
FKA2-EU
2.9
Installation kit ES
3.2
Lightweight partition wall with metal support
structure, cladding on both sides
4.1
Solid ceiling slab / solid floor
5.15
Bracket
6.2
Mineral wool,
≥
1000 °C,
≥
80 kg/m³
6.5
Mineral wool (depending on wall construction)
6.11
Insulating strip (depending on wall construction)
6.13
Mineral wool strips A1, filler as an alternative (if
required to even out an uneven wall)
7.5
Steel support structure (box section)
7.10
Trim panels
7.13
Cladding
7.14
Reinforcing board of the same material as the
wall
7.23
Sheet steel insert depending on wall manufac-
turer
9.2
Extension piece or duct
*
Installation near the floor analogous to
#
optional
H1/B1
Installation opening, see table
Z
For fixing, see Fig. 16 to Fig. 18
–
Up to EI 120 S:
B
×
H > 800
×
400 – 1500
×
800 mm
Up to EI 90 S:
B
×
H = 200
×
100 – 1500
×
800 mm
Installation
Lightweight partition walls and compartment walls with metal support structure > Dry mortarless installation
with installation kit ES
Fire damper Type FKA2-EU
44
















































