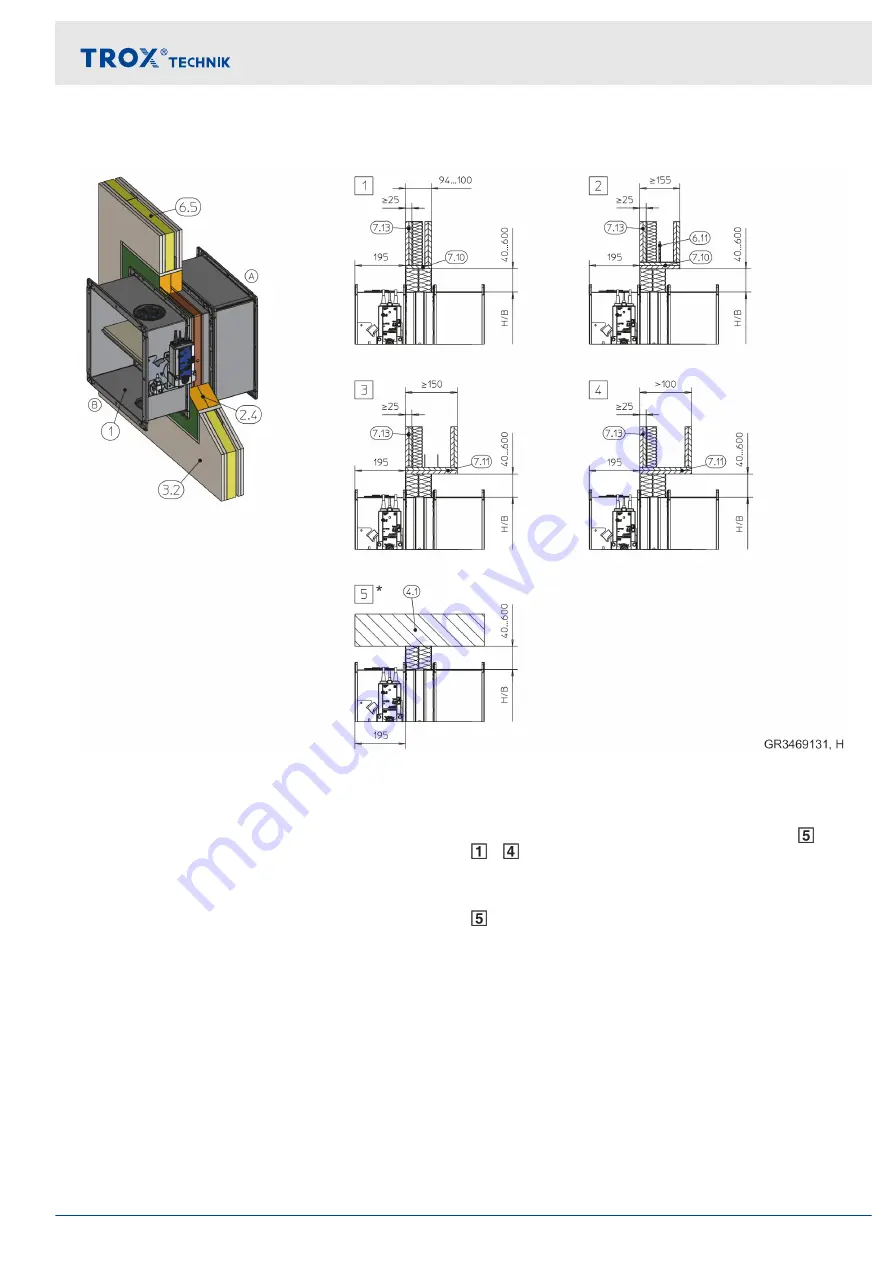
4.5.2 Dry mortarless installation with fire batt
Fig. 31: Dry mortarless installation into a lightweight partition wall, with a fire batt
1
FKA2-EU
2.4
Coated board system
3.2
Lightweight partition wall with metal support
structure, cladding on both sides
4.1
Solid ceiling slab / solid floor
6.5
Mineral wool (depending on wall construction)
6.11
Insulating strip (depending on wall construction)
7.10
Trim panels
7.11
Trim panels, double layer
7.13
Cladding
*
Installation near the floor analogous to
–
to EI 120 S:
B
×
H = 200
×
100 – 800
×
400 mm (horizontal
installation position)
Up to EI 90 S
EI 30 to EI 120 S
Installation
Lightweight partition walls and compartment walls with metal support structure > Dry mortarless installation
with fire batt
Fire damper Type FKA2-EU
47
















































