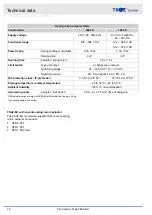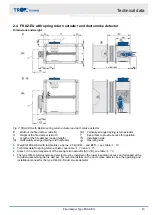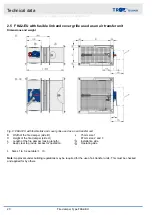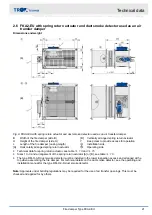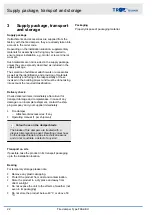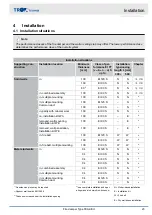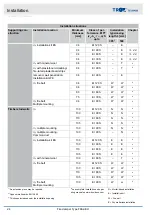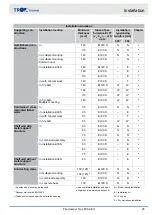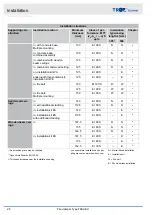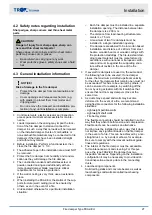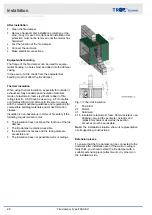
4.2 Safety notes regarding installation
Sharp edges, sharp corners and thin sheet metal
parts
CAUTION!
Danger of injury from sharp edges, sharp cor-
ners and thin sheet metal parts!
Sharp edges, sharp corners and thin sheet metal
parts may cause cuts or grazes.
–
Be careful when carrying out any work.
–
Wear protective gloves, safety shoes and a hard
hat.
4.3 General installation information
NOTICE!
Risk of damage to the fire damper
–
Protect the fire damper from contamination and
damage.
–
Cover openings and release mechanism (e.g.
with plastic) to protect them from mortar and
dripping water.
–
Do not remove the transport and installation pro-
tection (if any) until installation is complete.
Control elements, electric actuator and inspection
access panel must remain accessible for mainte-
nance.
Loads imposed on the casing may impair the func-
tion of the fire damper. Install and connect the
damper in such a way that no loads will be imposed
on the installed damper. Ducts of combustible or
non-combustible materials may be connected to fire
dampers if the ducts have been installed straight
and without any torsion.
Before installation: Perform a functional test, then
.
The adhesive tape in the installation area must NOT
be removed.
Protect the fire damper from humidity and conden-
sation as they will damage the fire damper.
The construction variants with stainless steel or
powder-coated casing and additionally with an
impregnated damper blade meet more critical
requirements for corrosion protection.
If the wall or ceiling is very thick, use an extension
piece.
When installing the FKA2-EU, the statics of the sup-
port structure (wall / ceiling) must be ensured by
others, even in the event of a fire.
Unless stated otherwise for a particular installation
situation:
–
Each fire damper must be installed in a separate
installation opening. The distance between two
fire dampers is
≥
200 mm.
–
The distance from load-bearing structural ele-
ments is
≥
75 mm.
–
A maximum of two fire dampers must be
installed in a single installation opening.
–
Fire dampers are allowed to be in mortar-based
installation at a distance of ≥ 40 mm from steel
beams, wooden beams or wooden ceilings with
fire protection claddings. The fire-resistant clad-
ding (panel material) must be manufactured in
accordance with a national or European certifi-
cate and must lie against the supporting struc-
ture without cavities in the area of the fire
damper.
If several fire dampers are used on the same duct,
the following has to be ensured: If one damper
closes, the maximum permitted upstream velocity
for the other fire dampers that remain open must not
be exceeded. This has to be ensured by others; it
can be ensured, for example, by switching off the
fan or by using actuators with limit switches that
ensure that not too many dampers close at the
same time.
As ducts may expand and walls may become
deformed in the event of a fire, we recommend
using flexible connectors for the following installation
situations:
- Lightweight partition walls
- Lightweight shaft walls
- Fire batt systems
The flexible connectors should be installed in such a
way that they absorb both tension and compression.
Flexible ducts can be used as an alternative.
Ducting must be installed in such a way that it does
not impose any significant loads on the fire damper
in the event of a fire. This can be achieved by a non-
straight duct, i.e. by bends or elbows, for example.
Be sure to comply with the relevant national guide-
lines and regulations.
The interior of the fire damper must be accessible
for maintenance work and cleaning. For this pur-
pose, the type FKA2-EU fire damper has two
inspection accesses. Depending on the installation
configuration it may be necessary to provide addi-
tional inspection access points in the connecting
ducts.
Load-bearing components
Solid ceiling slabs and concrete beams as well as
load-bearing solid walls are called load-bearing
components.
Installation
General installation information
Fire damper Type FKA2-EU
27






