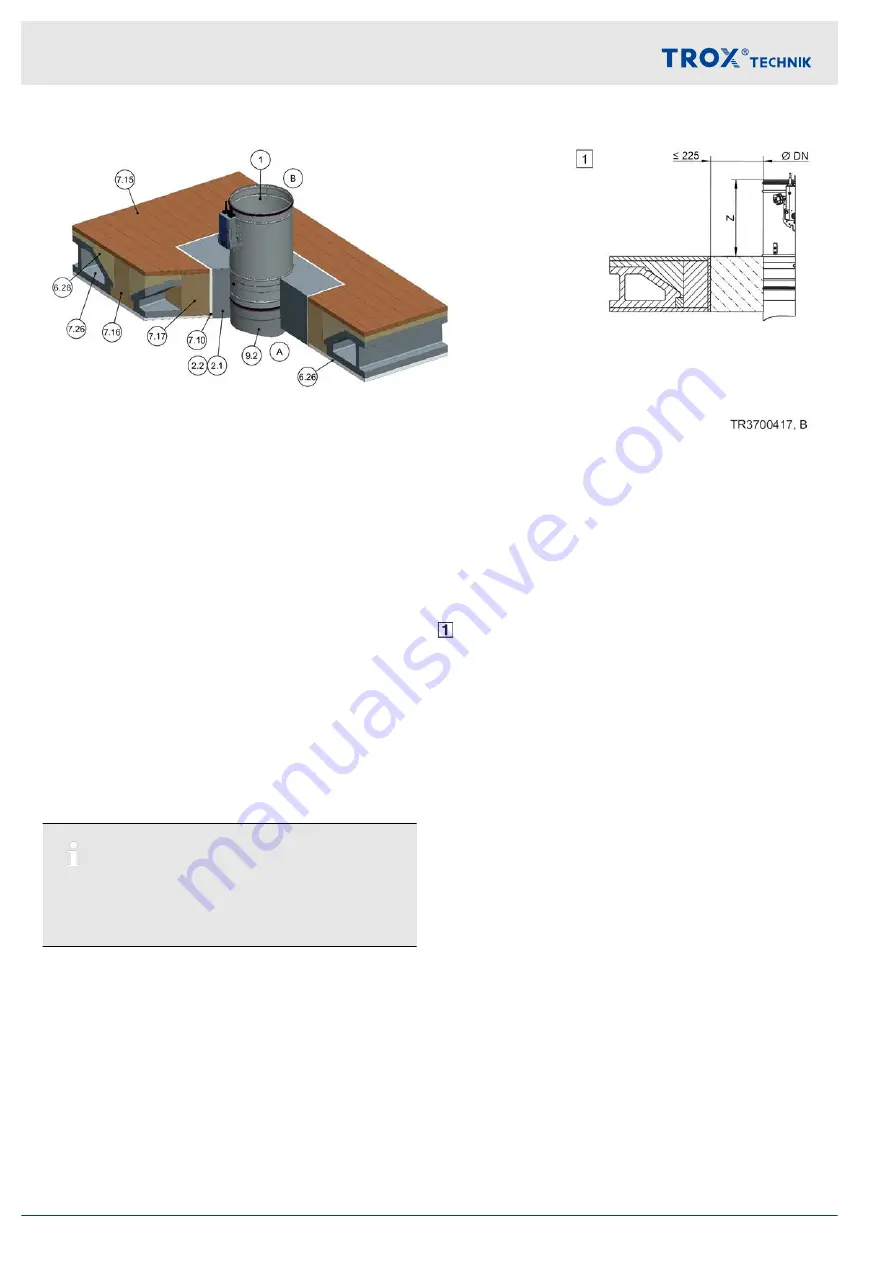
Fig. 106: Mortar-based installation into historical wooden beam ceilings, shown upright (also applicable for sus-
pended arrangement)
1
FKR-EU
2.1
Mortar
2.2
Concrete
6.26
Plaster*
6.28
Ceiling fill*
7.10
Trim panels (fire-resistant)
7.15
Wooden floorboard / floor covering*
7.16
Wooden beam
7.17
Trimmers, wooden beam
7.26
Hollow stone*
9.2
Extension piece or duct
Z
Spigot construction 370 mm
Flange construction 342 mm
*
Illustration representative, other ceiling construc-
tions possible according to local conditions and
ceiling manufacturers
EI 30 S
Additional requirements: mortar-based installation
into historical wooden beam ceilings
Historical wooden beam ceiling,
≥
75 mm distance from fire damper to load-bearing
structural elements
≥
200 mm distance between two fire dampers in
separate installation openings
Note:
Structural and fire resistance properties of the ceiling
construction, including the attachment to the con-
crete or any required reinforcement, have to be eval-
uated and ensured by others.
Installation
Wooden beam ceilings > Mortar-based installation into historical wood...
Fire damper FKR-EU
134
Summary of Contents for FKR-EU
Page 162: ...Fire damper FKR EU 162 ...
Page 163: ...Fire damper FKR EU 163 ...
Page 164: ...Fire damper FKR EU 164 ...































