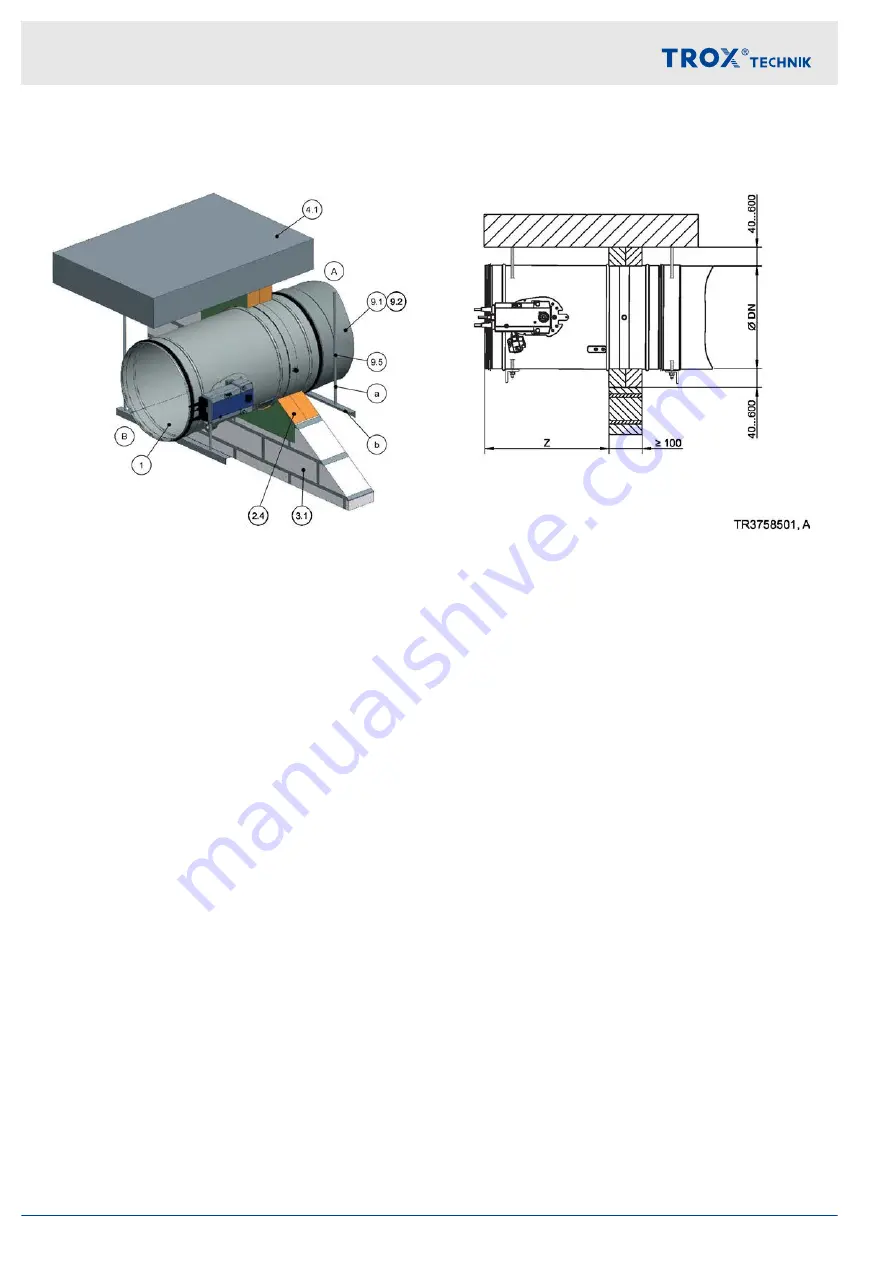
5.14.2
Fixing the damper when a fire batt is used
5.14.2.1
Horizontal duct
Fig. 108: Suspension system, horizontal duct
1
FKR-EU
2.4
Coated board system
3.1
Solid wall
4.1
Solid ceiling slab
9.1
Flexible connector (recommended)
9.2
Extension piece
9.5
Suspension system (by others) consisting of:
a
Threaded rod min. M10 with washer and nut
b
Steel angle section to EN 10056-1,
L
≥
40
×
40
×
5 mm, galvanised or painted, or
equivalent
Note:
Each fire damper has to be suspended both on the operating side and on the installation side.
As an alternative to suspension with cross bars, suspension on both sides with suitable pipe clamps is permissible.
Installation
Fixing the fire damper > Fixing the damper when a fire batt is used
Fire damper FKR-EU
136
Summary of Contents for FKR-EU
Page 162: ...Fire damper FKR EU 162 ...
Page 163: ...Fire damper FKR EU 163 ...
Page 164: ...Fire damper FKR EU 164 ...
































