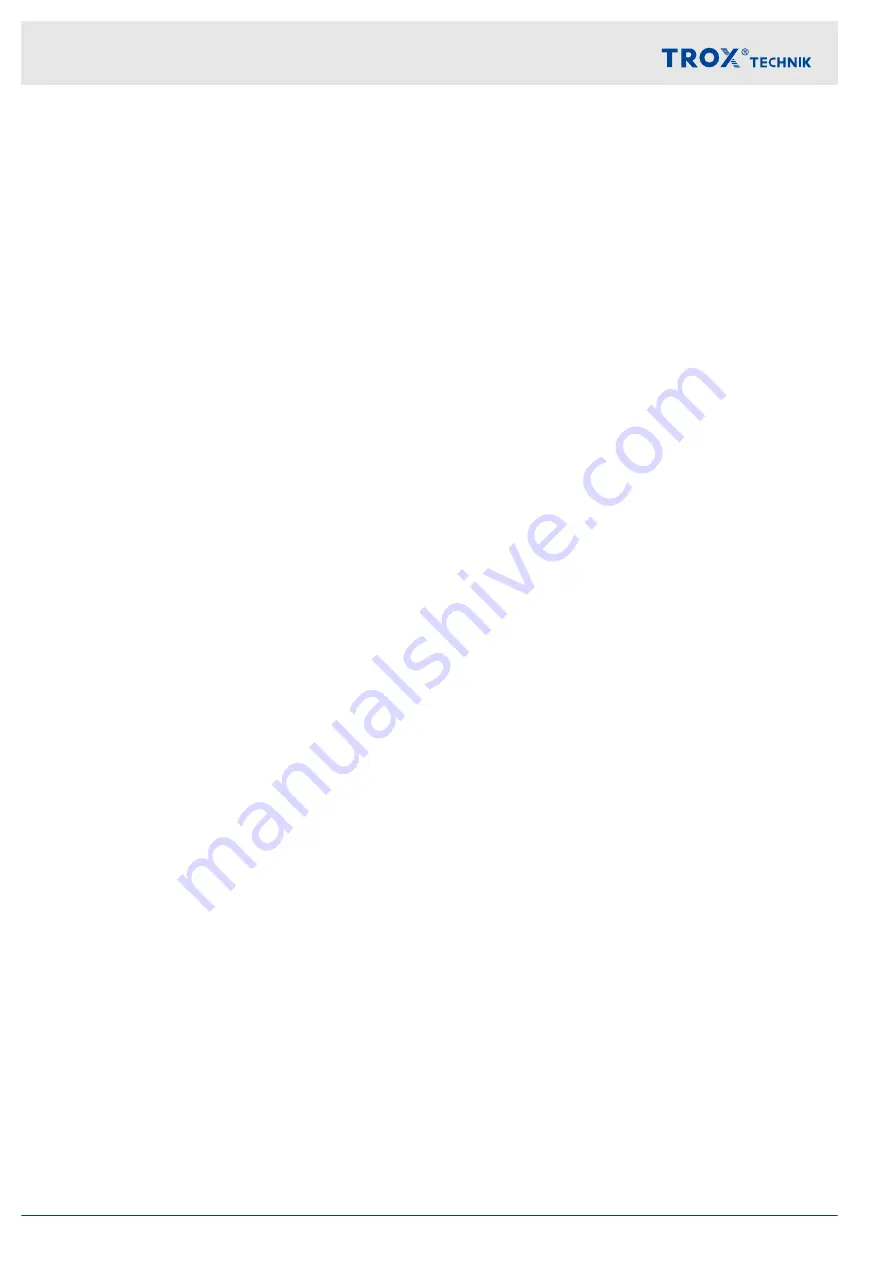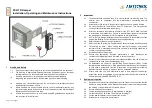
14 Index
A
Accessories............................................................. 137
Air transfer damper..................................................... 7
Air transfer unit.................................................. 19 , 23
B
Bearing...................................................................... 20
C
Casing....................................................... 21 , 22 , 23
Casing length............................................................ 19
Cleaning.................................................................. 148
Combined assembly.............. 24 , 39 , 54 , 100 , 114
Combined penetration seal................................. 7 , 24
Commissioning........................................................ 147
Composite ceilings.................................. 24 , 36 , 123
Concrete base......................................................... 114
Copyright..................................................................... 3
Correct use.................................................................. 7
Cover grilles.................................................... 23 , 139
D
Damper blade............................................ 21 , 22 , 23
damper blade position indicator.................... 142 , 143
Damper blade position indicator.............................. 145
Decommissioning.................................................... 153
Defects liability............................................................ 3
Dimensions........................................ 11 , 13 , 16 , 19
Disposal.................................................................. 153
Dry mortarless installation......................................... 24
Duct smoke detector....................................... 22 , 140
Duct smoke detectors............................................... 22
E
Electrical connection............................................... 140
Ex areas...................................................................... 7
Explosion-proof spring return actuator...................... 18
Extension pieces..................................................... 137
F
Fire batt..................... 24 , 32 , 33 , 45 , 66 , 87 , 96
Fire protection block bulkhead.................................... 7
Flange....................................................................... 21
Flexible ceiling joint................................................... 24
Flexible connectors................................................. 139
Functional description............................... 21 , 22 , 23
Functional test......................................................... 141
Fusible link.............................................. 21 , 23 , 149
H
Half-timbered constructions.............................. 24 , 35
Handle............................................................... 21 , 23
Historical wooden beam ceilings............. 24 , 36 , 133
Hollow chamber ceilings......................... 24 , 36 , 121
Hollow stone ceilings............................... 24 , 36 , 120
Hotline......................................................................... 3
Hygiene................................................................... 148
I
Inspection................................................................ 148
Inspection access...................................................... 23
Installation kit.................................................... 32 , 37
Installation position.................................................... 28
Installation side.................................. 11 , 13 , 16 , 19
Installation situations................................................. 24
L
Lightweight ceilings................................. 24 , 36 , 126
Lightweight partition walls with metal support
structure.................................................................... 34
Lightweight partition walls with metal support
structure and cladding on both sides........................ 47
Lightweight partition walls with timber support
structure.................................................................... 35
Lightweight partition walls with timber support
structure and cladding on one side........................... 70
Limitation of liability..................................................... 3
Limit switch...................................................... 11 , 140
Lip seal.............................................................. 21 , 22
M
Maintenance.................................................. 148 , 151
Metal stud walls......................................................... 24
Mortar-based installation........................................... 24
Multiple mounting...................................................... 24
Multiple occupancy...... 43 , 59 , 81 , 112 , 114 , 117
O
Open blade protrusion............................................. 138
Operating side................................... 11 , 13 , 16 , 19
Operation................................................................ 147
P
Packaging................................................................. 20
Partial mortaring........................................................ 24
Personnel.................................................................... 8
Product sticker.......................................................... 10
R
Release mechanism.......................................... 21 , 23
Release tab............................................................... 21
Removal.................................................................. 153
Repair...................................................................... 148
Ribbed ceilings........................................ 24 , 36 , 122
S
Service........................................................................ 3
Shaft walls................................................................. 24
Shaft walls with metal support structure.................... 35
Index
Fire damper FKR-EU
160
Summary of Contents for FKR-EU
Page 162: ...Fire damper FKR EU 162 ...
Page 163: ...Fire damper FKR EU 163 ...
Page 164: ...Fire damper FKR EU 164 ...






















