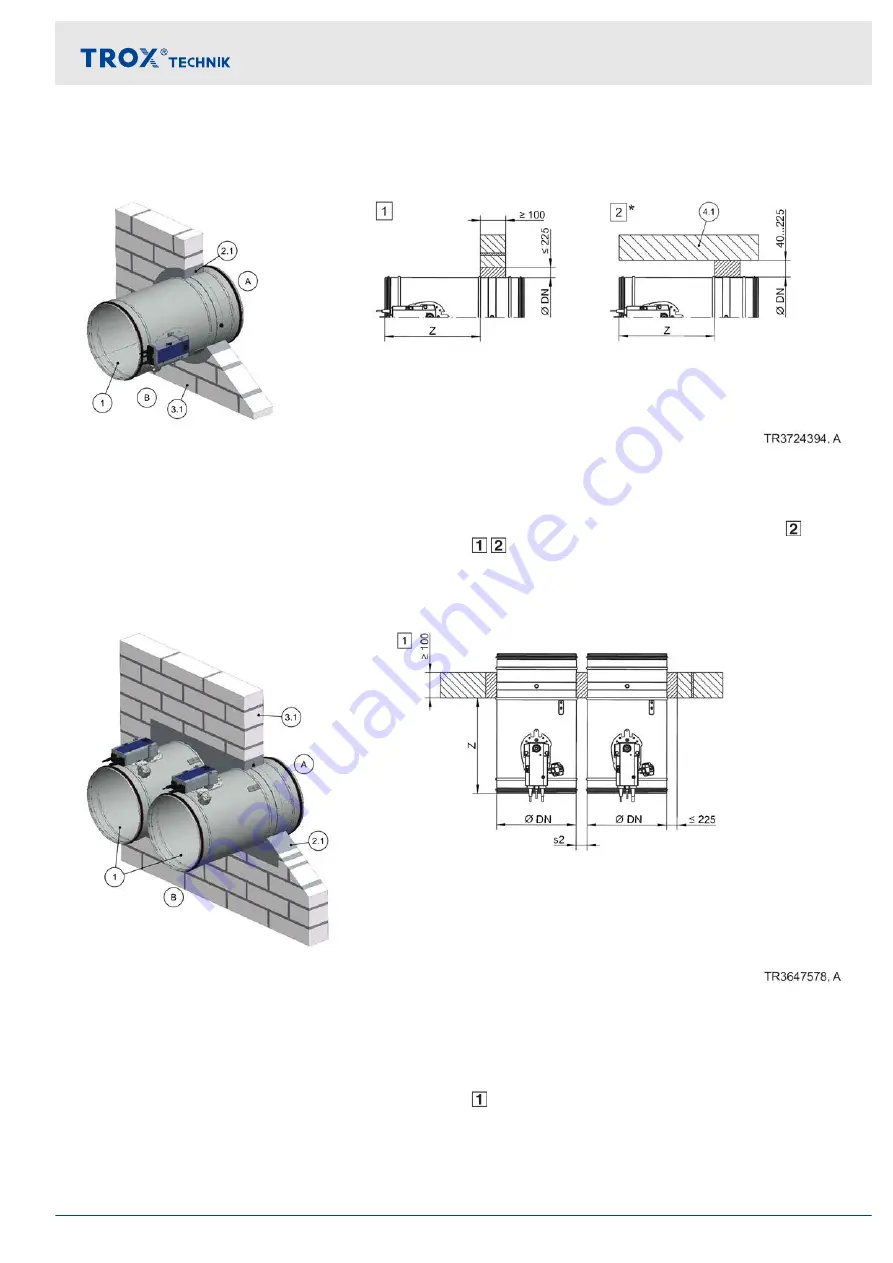
5.5.2 Mortar-based installation
Mortar-based installation into a solid wall
Fig. 21: Mortar-based installation into a solid wall
1
FKR-EU
2.1
Mortar
3.1
Solid wall
4.1
Solid ceiling slab / solid floor
Z
Spigot construction 370 mm
Flange construction 342 mm
*
Installation near the floor analogous to
Up to EI 120 S
Mortar-based installation in solid wall, "flange to flange"
Fig. 22: Mortar-based installation into a solid wall, flange to flange, illustration shows side by side installation (applies
also to installation of dampers on top of each other)
1
FKR-EU
2.1
Mortar
3.1
Solid wall
Z
Spigot construction 370 mm
Flange construction 342 mm
s2
Spigot construction 40 – 225 mm
Flange construction 80 – 225 mm
Up to EI 120
Installation
Solid walls > Mortar-based installation
Fire damper FKR-EU
39
Summary of Contents for FKR-EU
Page 162: ...Fire damper FKR EU 162 ...
Page 163: ...Fire damper FKR EU 163 ...
Page 164: ...Fire damper FKR EU 164 ...
































