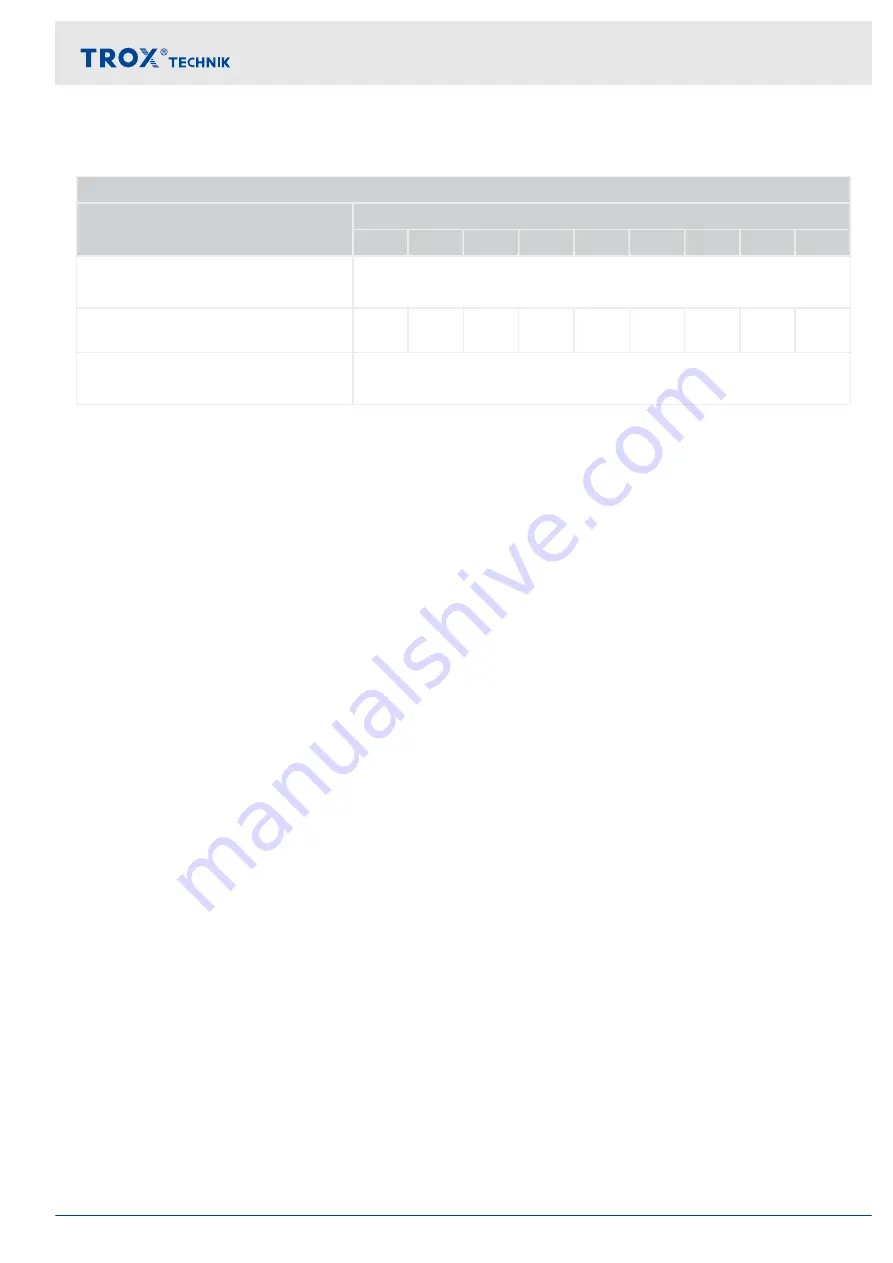
Installation opening
☐
A [mm]
Installation type
Nominal size
Æ
nominal width
315
355
400
450
500
560
630
710
800
Mortar-based installation
1
☐
A =
Æ
nominal width + max. 450 mm
☐
A1 =
☐
A + (2
×
trim panels)
Dry mortarless installation with installa-
tion kit TQ
1, 2, 3
435
475
520
570
620
680
750
830
920
Dry mortarless installation with fire
batt
4
☐
A =
Æ
nominal width + 80 – 1200 mm
☐
A1 =
☐
A + (2
×
trim panels / 4
×
trim panels)
1)
Optional trim panels (max. 25 mm)
2)
Installation opening tolerance
±
2 mm
3)
Installation kit TQ is available only for FKR-EU with spigot
4)
Trim panels according to installation details required
Additional requirements: lightweight partition walls
and compartment walls with metal support structure
Lightweight partition wall or compartment wall,
Erecting a wall and creating an installation opening
Erect the lightweight partition wall according to the
manufacturer's instructions and create an installa-
tion opening
–
Variant 1: Provide the installation opening in the
metal support structure with suitable metal sec-
tions, then clad the wall.
–
Variant 2: After cladding the wall, create a
square wall opening (clear installation opening
≤
475 mm) between the regular studs and brace
it with a perimeter metal section. Screw metal
sections onto both sides over the cladding,
spaced approx. 100 mm apart.
–
In case of mortar-based installation of fire
dampers from nominal size
Æ
450, install four
additional sections 7.1b at an angle of 45° in
order to reinforce the metal support structure.
Installation
Lightweight partition walls > General
Fire damper FKR-EU
53
Summary of Contents for FKR-EU
Page 162: ...Fire damper FKR EU 162 ...
Page 163: ...Fire damper FKR EU 163 ...
Page 164: ...Fire damper FKR EU 164 ...































